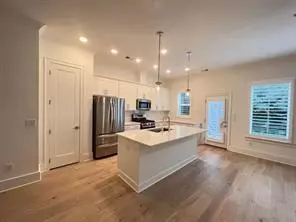2559 Oakbourne LN Smyrna, GA 30080
UPDATED:
01/03/2025 03:00 PM
Key Details
Property Type Townhouse
Sub Type Townhouse
Listing Status Active
Purchase Type For Sale
Square Footage 1,821 sqft
Price per Sqft $266
Subdivision Woodbury
MLS Listing ID 7350284
Style Townhouse
Bedrooms 3
Full Baths 2
Half Baths 1
Construction Status Resale
HOA Fees $240
HOA Y/N Yes
Originating Board First Multiple Listing Service
Year Built 2021
Annual Tax Amount $5,177
Tax Year 2023
Lot Size 871 Sqft
Acres 0.02
Property Description
Welcome to this stunning two-story townhouse built by David Weekley in 2021, offering contemporary living at its finest. Located conveniently near The Battery and Truist Park, this home provides the perfect blend of urban convenience and suburban tranquility.
Upon entering, you'll be greeted by an inviting open concept layout, accentuated by gleaming hardwood floors that flow seamlessly throughout the main living areas. The spacious living room is ideal for entertaining guests or simply unwinding after a long day.
The gourmet kitchen boasts stainless steel appliances, an oversized island, and ample cabinet space, making it a chef's dream. Whether you're hosting a dinner party or enjoying a casual meal with family, this kitchen is sure to impress.
Retreat to the luxurious primary suite, featuring a spa-like bathroom complete with a waterfall shower head and bench seating, along with a walk-in closet. With its tranquil ambiance, this is the perfect space to relax and unwind.
Additional highlights of this home include an upper level loft space leading to two bedrooms, and an additional full bath. Convenient half bath located on the main level for guests. The attached garage provides parking convenience and extra storage space.
Don't miss your opportunity to own this impeccable townhouse in a prime location. Schedule your showing today and experience luxury living at its finest!
Location
State GA
County Cobb
Lake Name None
Rooms
Bedroom Description Other
Other Rooms None
Basement None
Dining Room Open Concept
Interior
Interior Features Double Vanity, High Ceilings 9 ft Main, Walk-In Closet(s)
Heating Central, Forced Air
Cooling Central Air
Flooring Carpet, Ceramic Tile, Hardwood
Fireplaces Type None
Window Features Plantation Shutters
Appliance Dishwasher, Disposal, Dryer, Gas Oven, Microwave, Refrigerator, Self Cleaning Oven, Tankless Water Heater, Washer
Laundry Laundry Room
Exterior
Exterior Feature Private Entrance
Parking Features Garage, Garage Door Opener, Garage Faces Front
Garage Spaces 2.0
Fence None
Pool None
Community Features Homeowners Assoc, Near Shopping, Sidewalks, Street Lights
Utilities Available Cable Available, Electricity Available, Phone Available, Water Available
Waterfront Description None
View Other
Roof Type Composition
Street Surface Other
Accessibility None
Handicap Access None
Porch None
Private Pool false
Building
Lot Description Other
Story Two
Foundation Slab
Sewer Public Sewer
Water Public
Architectural Style Townhouse
Level or Stories Two
Structure Type Brick Front,Cement Siding
New Construction No
Construction Status Resale
Schools
Elementary Schools Argyle
Middle Schools Campbell
High Schools Campbell
Others
HOA Fee Include Insurance,Maintenance Grounds,Maintenance Structure,Termite
Senior Community no
Restrictions true
Tax ID 17080900970
Ownership Fee Simple
Acceptable Financing Cash, Conventional
Listing Terms Cash, Conventional
Financing no
Special Listing Condition None




