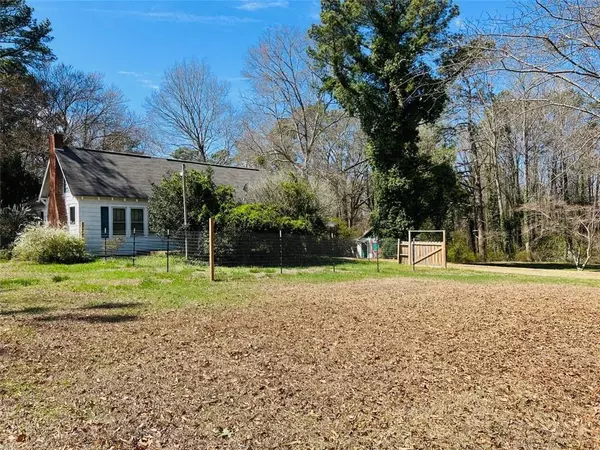4711 Old Douglasville RD Lithia Springs, GA 30122

UPDATED:
11/24/2024 06:00 AM
Key Details
Property Type Single Family Home
Sub Type Single Family Residence
Listing Status Pending
Purchase Type For Sale
Square Footage 1,200 sqft
Price per Sqft $183
MLS Listing ID 7351539
Style Bungalow,Country,Cottage
Bedrooms 2
Full Baths 1
Construction Status Resale
HOA Y/N No
Originating Board First Multiple Listing Service
Year Built 1935
Annual Tax Amount $302
Tax Year 2022
Lot Size 1.160 Acres
Acres 1.16
Property Description
Location
State GA
County Douglas
Lake Name None
Rooms
Bedroom Description Master on Main
Other Rooms Carriage House, Outbuilding, Shed(s)
Basement Driveway Access, Unfinished, Exterior Entry
Main Level Bedrooms 2
Dining Room Separate Dining Room
Interior
Interior Features Coffered Ceiling(s), High Speed Internet, Beamed Ceilings
Heating Central, Propane
Cooling Central Air, Ceiling Fan(s)
Flooring Hardwood, Laminate, Vinyl
Fireplaces Number 1
Fireplaces Type Family Room, Masonry
Window Features Storm Window(s)
Appliance Dryer, Electric Cooktop, Electric Water Heater
Laundry Mud Room
Exterior
Exterior Feature Awning(s), Garden, Private Yard, Storage
Parking Features Carport, Attached, Covered, Driveway
Fence Front Yard
Pool None
Community Features Near Trails/Greenway, Street Lights, Near Schools, Near Shopping
Utilities Available Cable Available, Water Available, Electricity Available, Phone Available
Waterfront Description None
View Other
Roof Type Shingle
Street Surface Paved
Accessibility None
Handicap Access None
Porch Front Porch, Patio
Total Parking Spaces 4
Private Pool false
Building
Lot Description Corner Lot, Landscaped, Back Yard, Level, Private, Front Yard
Story One
Foundation Block
Sewer Septic Tank
Water Public
Architectural Style Bungalow, Country, Cottage
Level or Stories One
Structure Type Frame
New Construction No
Construction Status Resale
Schools
Elementary Schools Beulah
Middle Schools Turner - Douglas
High Schools Lithia Springs
Others
Senior Community no
Restrictions false
Tax ID 02181820001
Acceptable Financing Conventional, Cash, VA Loan, FHA
Listing Terms Conventional, Cash, VA Loan, FHA
Special Listing Condition None

GET MORE INFORMATION




