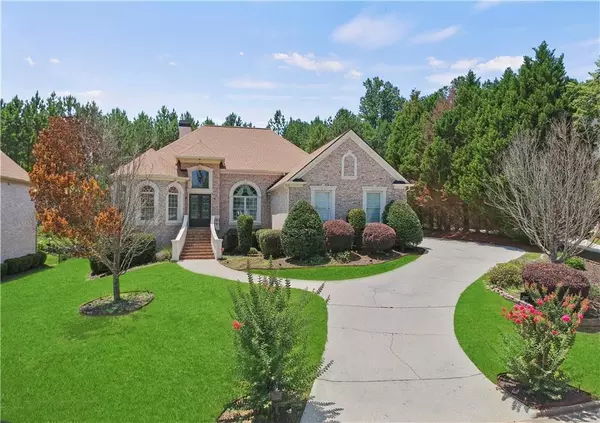4447 Thurgood Estates DR Ellenwood, GA 30294
UPDATED:
01/06/2025 09:06 PM
Key Details
Property Type Single Family Home
Sub Type Single Family Residence
Listing Status Active
Purchase Type For Rent
Square Footage 5,908 sqft
Subdivision Thurgood Estates
MLS Listing ID 7428977
Style European,Traditional
Bedrooms 6
Full Baths 4
Half Baths 1
HOA Y/N No
Originating Board First Multiple Listing Service
Year Built 2006
Available Date 2024-08-01
Lot Size 0.400 Acres
Acres 0.4
Property Description
The French front doors welcome you into an open floor plan that connects your 2-story living room, formal dining room, eat-in kitchen, and study.
The elegance continues into the master suite, which features a cozy sitting area with a fireplace, a luxurious master bathroom with a jetted soaking tub, a tiled shower, and a custom walk-in closet for all your storage needs.
The finished basement is an entertainer's paradise, complete with a theater room, a pool table, a living room, and a wet bar—plus an additional fireplace that adds warmth and ambiance.
Step outside to relax or entertain on the expansive deck or covered patio, and enjoy ample parking and storage with a 3-car garage. With two bonus rooms that can be customized to suit your needs, you won't find a better deal in the metro Atlanta area!
Location
State GA
County Dekalb
Lake Name None
Rooms
Bedroom Description Master on Main,Oversized Master,Sitting Room
Other Rooms None
Basement Daylight, Driveway Access, Exterior Entry, Finished, Full, Interior Entry
Main Level Bedrooms 3
Dining Room Seats 12+, Separate Dining Room
Interior
Interior Features Double Vanity, Entrance Foyer, High Ceilings 10 ft Main
Heating Central
Cooling Central Air
Flooring Carpet, Hardwood
Fireplaces Number 3
Fireplaces Type Basement, Living Room, Master Bedroom
Window Features Insulated Windows
Appliance Dishwasher, Disposal, Dryer, Gas Cooktop, Gas Oven
Laundry In Hall, Laundry Room, Main Level
Exterior
Exterior Feature None
Parking Features Attached, Garage, Garage Faces Side
Garage Spaces 3.0
Fence None
Pool None
Community Features None
Utilities Available Cable Available, Electricity Available, Natural Gas Available, Phone Available, Sewer Available, Underground Utilities, Water Available
Waterfront Description None
View Other
Roof Type Shingle
Street Surface Asphalt,Concrete
Accessibility None
Handicap Access None
Porch Covered, Rear Porch
Private Pool false
Building
Lot Description Back Yard, Landscaped, Level
Story Two
Architectural Style European, Traditional
Level or Stories Two
Structure Type Stucco
New Construction No
Schools
Elementary Schools Narvie Harris
Middle Schools Chapel Hill - Dekalb
High Schools Martin Luther King Jr
Others
Senior Community no
Tax ID 15 002 06 010




