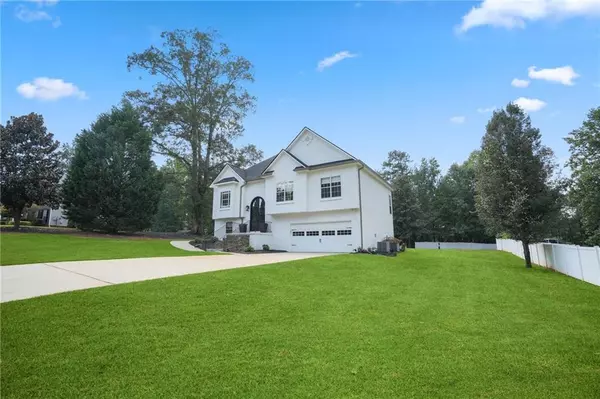136 Huntcliff TRL Ellenwood, GA 30294
UPDATED:
01/03/2025 09:41 PM
Key Details
Property Type Single Family Home
Sub Type Single Family Residence
Listing Status Active
Purchase Type For Sale
Square Footage 2,406 sqft
Price per Sqft $187
Subdivision Huntcliff
MLS Listing ID 7446283
Style Traditional
Bedrooms 4
Full Baths 3
Construction Status Resale
HOA Fees $300
HOA Y/N Yes
Originating Board First Multiple Listing Service
Year Built 1999
Annual Tax Amount $2,396
Tax Year 2023
Lot Size 3,049 Sqft
Acres 0.07
Property Description
The open-concept living features floor-to-ceiling windows that flood the space with natural light, highlighting the exquisite spacious decor, recess lighting, vaulted ceilings, cozy fire place, and beautiful flooring throughout. Upgrades Galore! The gourmet kitchen is a chef's dream, equipped with stainless steel appliances, custom cabinetry, an expansive center island, a beautiful pantry and gorgeous countertops; excellent for entertaining or a quiet family meal.
Each bedroom is it's own private retreat, offering ample space, beautiful flooring, and walk-in closets. The primary suite is a private oasis with an en-suite bathroom that rivals a spa. This bathroom boasts a deep soaking tub, a separate glass-enclosed shower, dual vanities with gorgeous countertops.
The allure doesn't stop inside, the beautifully landscaped huge yard and deck is ideal for entertaining, grilling, quiet morning cups of coffee or intimate dinners under the stars.
Don't miss your chance to make this exquisite property your own. Schedule a tour today and experience the lifestyle you've been dreaming of!
Location
State GA
County Henry
Lake Name None
Rooms
Bedroom Description Oversized Master,Split Bedroom Plan
Other Rooms None
Basement Finished, Finished Bath
Dining Room Open Concept, Seats 12+
Interior
Interior Features Crown Molding, Double Vanity, Entrance Foyer, High Ceilings 10 ft Main, High Speed Internet, Recessed Lighting, Tray Ceiling(s), Vaulted Ceiling(s), Walk-In Closet(s)
Heating Central, Electric
Cooling Ceiling Fan(s), Central Air
Flooring Ceramic Tile, Laminate
Fireplaces Number 1
Fireplaces Type Decorative, Factory Built, Family Room, Masonry
Window Features Insulated Windows
Appliance Dishwasher, Disposal, Gas Range
Laundry Common Area, Lower Level
Exterior
Exterior Feature Private Entrance, Private Yard, Rain Gutters
Parking Features Attached, Driveway, Garage, Garage Door Opener, Garage Faces Front, Level Driveway
Garage Spaces 2.0
Fence None
Pool None
Community Features Homeowners Assoc, Near Public Transport, Near Schools, Near Shopping, Near Trails/Greenway, Park, Restaurant, Sidewalks, Street Lights
Utilities Available Cable Available, Electricity Available, Natural Gas Available, Phone Available, Sewer Available, Underground Utilities, Water Available
Waterfront Description None
View Other
Roof Type Composition
Street Surface Paved
Accessibility None
Handicap Access None
Porch Deck, Patio
Private Pool false
Building
Lot Description Back Yard, Landscaped, Level
Story Multi/Split
Foundation Slab
Sewer Public Sewer
Water Public
Architectural Style Traditional
Level or Stories Multi/Split
Structure Type Stucco
New Construction No
Construction Status Resale
Schools
Elementary Schools Fairview - Henry
Middle Schools Austin Road
High Schools Stockbridge
Others
Senior Community no
Restrictions false
Tax ID 011C01033000
Ownership Fee Simple
Financing yes
Special Listing Condition None




