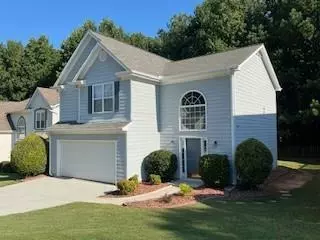3505 Parkbrooke LN Duluth, GA 30096
UPDATED:
12/29/2024 01:04 PM
Key Details
Property Type Single Family Home
Sub Type Single Family Residence
Listing Status Active
Purchase Type For Sale
Square Footage 1,888 sqft
Price per Sqft $231
Subdivision Willbrooke
MLS Listing ID 7447403
Style Traditional
Bedrooms 3
Full Baths 2
Half Baths 1
Construction Status Updated/Remodeled
HOA Fees $600
HOA Y/N Yes
Originating Board First Multiple Listing Service
Year Built 1999
Annual Tax Amount $4,747
Tax Year 2023
Lot Size 9,147 Sqft
Acres 0.21
Property Description
This 3 bedroom, 2.5 bathroom home contains many upgraded features, such as granite countertops in the kitchen and bathroom, kitchen cabinets, gas appliances & fireplace, almost new flooring, paint and more. You will love our Gwinnett county schools. Walk in and you are greeted by our open, two-story foyer, with views of the home office /
loft, which is just off of the master bedroom. This lovely home also has a large 2 Car Garage, with lots of storage, as well as a nice backyard to entertain your guests. We have swim, tennis, a playground, as well as a friendly HOA. Pickleball anyone? NO Rental restrictions.
Embrace the unbeatable convenience of this prime location, it is only a few short blocks to all that downtown Duluth has to offer, where you can easily walk to restaurants, shopping, concerts, festivals, the library, playground, hospital, post office, and more! Mere minutes from the Bunten Road Park, offering soccer, baseball, tennis, and scenic walking trails. Other Nearby attractions include Gas South Arena, Sugarloaf Mills Mall, Railroad Museum, Gwinnett Convention Center, West Gwinnett Aquatic Park, the Ice Forum, the Mall of Georgia, Chateau Elan, Lake Lanier, and around 22 miles to Downtown Atlanta!
Don't miss the opportunity to make this remarkable property your own! Call your realtor today, to schedule a tour.
Seller wants to use Robin Wyatt as the Closing Attorney. They offer a professional, speedy closing.
Location
State GA
County Gwinnett
Lake Name None
Rooms
Bedroom Description Oversized Master,Roommate Floor Plan,Sitting Room
Other Rooms None
Basement None
Dining Room Open Concept, Separate Dining Room
Interior
Interior Features Entrance Foyer 2 Story
Heating Central, Forced Air
Cooling Central Air
Flooring Carpet, Laminate, Tile, Wood
Fireplaces Number 1
Fireplaces Type Brick, Family Room, Gas Starter
Window Features Double Pane Windows
Appliance Dishwasher, Disposal
Laundry In Hall, Upper Level
Exterior
Exterior Feature None
Parking Features Driveway, Garage, Garage Door Opener, Garage Faces Front
Garage Spaces 2.0
Fence Back Yard
Pool None
Community Features Homeowners Assoc, Street Lights, Tennis Court(s)
Utilities Available Cable Available, Electricity Available, Natural Gas Available, Phone Available, Underground Utilities, Water Available
Waterfront Description None
View Trees/Woods
Roof Type Asbestos Shingle
Street Surface Asphalt
Accessibility None
Handicap Access None
Porch None
Total Parking Spaces 2
Private Pool false
Building
Lot Description Back Yard, Front Yard
Story Two
Foundation None
Sewer Public Sewer
Water Public
Architectural Style Traditional
Level or Stories Two
Structure Type Wood Siding
New Construction No
Construction Status Updated/Remodeled
Schools
Elementary Schools Chattahoochee - Gwinnett
Middle Schools Coleman
High Schools Duluth
Others
HOA Fee Include Swim,Tennis
Senior Community no
Restrictions false
Tax ID R6292 575
Acceptable Financing 1031 Exchange, Cash, Conventional, FHA
Listing Terms 1031 Exchange, Cash, Conventional, FHA
Special Listing Condition None




