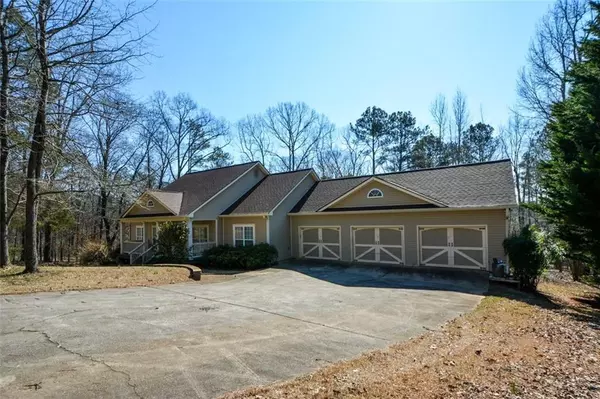6865 Cowan Mill RD Winston, GA 30187
UPDATED:
01/06/2025 03:51 PM
Key Details
Property Type Single Family Home
Sub Type Single Family Residence
Listing Status Active
Purchase Type For Sale
Square Footage 2,256 sqft
Price per Sqft $243
MLS Listing ID 7455042
Style Traditional
Bedrooms 4
Full Baths 2
Half Baths 1
Construction Status Resale
HOA Y/N No
Originating Board First Multiple Listing Service
Year Built 2004
Annual Tax Amount $1,198
Tax Year 2023
Lot Size 3.000 Acres
Acres 3.0
Property Description
A 2200 sq ft basement, with its own fireplace and fully stubbed and plumbed, provides endless possibilities for customization. The long, private driveway ensures added security with built-in speed bumps. Additional perks include a 3-car garage, giving you ample room for parking. Located just minutes from the interstate, shops, and restaurants, this home offers seclusion without sacrificing convenience. Every detail has been carefully crafted to deliver a lifestyle of sophistication and tranquility.
Location
State GA
County Douglas
Lake Name None
Rooms
Bedroom Description Oversized Master,Master on Main
Other Rooms None
Basement Unfinished, Bath/Stubbed, Daylight, Partial
Main Level Bedrooms 4
Dining Room Separate Dining Room
Interior
Interior Features High Ceilings 10 ft Main, Disappearing Attic Stairs, Double Vanity, Entrance Foyer, His and Hers Closets, Tray Ceiling(s)
Heating Heat Pump
Cooling Ceiling Fan(s), Central Air
Flooring Ceramic Tile, Hardwood
Fireplaces Number 2
Fireplaces Type Factory Built, Great Room, Basement
Window Features Insulated Windows
Appliance Dishwasher, Electric Range, Electric Oven, Refrigerator, Microwave
Laundry Mud Room, Main Level
Exterior
Exterior Feature Private Entrance, Private Yard, Rear Stairs
Parking Features Garage Door Opener, Garage, Garage Faces Front, Driveway
Garage Spaces 3.0
Fence None
Pool None
Community Features None
Utilities Available Cable Available, Water Available, Electricity Available, Phone Available
Waterfront Description None
View Other
Roof Type Composition,Shingle
Street Surface Asphalt
Accessibility None
Handicap Access None
Porch Rear Porch, Front Porch, Screened
Private Pool false
Building
Lot Description Sloped, Wooded, Back Yard, Private, Front Yard
Story Two
Foundation See Remarks
Sewer Septic Tank
Water Public
Architectural Style Traditional
Level or Stories Two
Structure Type Vinyl Siding
New Construction No
Construction Status Resale
Schools
Elementary Schools Mason Creek
Middle Schools Mason Creek
High Schools Alexander
Others
Senior Community no
Restrictions false
Tax ID 01240250045
Acceptable Financing Conventional, USDA Loan, Cash, FHA, VA Loan
Listing Terms Conventional, USDA Loan, Cash, FHA, VA Loan
Special Listing Condition None




