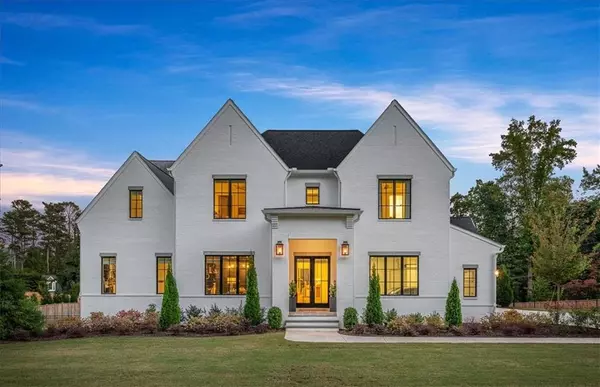4391 Blackland DR NE Marietta, GA 30067
UPDATED:
01/03/2025 11:45 PM
Key Details
Property Type Single Family Home
Sub Type Single Family Residence
Listing Status Active
Purchase Type For Sale
Square Footage 7,884 sqft
Price per Sqft $405
Subdivision Sanders Field Estates
MLS Listing ID 7462737
Style Traditional
Bedrooms 6
Full Baths 6
Half Baths 2
Construction Status Resale
HOA Y/N No
Originating Board First Multiple Listing Service
Year Built 2023
Annual Tax Amount $19,279
Tax Year 2023
Lot Size 1.220 Acres
Acres 1.22
Property Description
Special features abound in this home! You enter to a foyer of herringbone hardwood floors and a stylish office with glass enclosure and door, custom wall of cabinets and bookshelves and private bath. 5" white oak hardwoods on all three levels give this home a clean and sleek feel. Ceiling heights are 10' on the main floor, 9' upstairs and on the terrace level. There are 20' ceilings in the primary bedroom with blackout window treatments that open and close on a timer. The luxury primary bath has shower with three shower heads, free standing tub, two vanities and the closet of your dreams with lighted dressing areas with Carrara marble counters, lighted shelving and mirrored shoe cabinets. Kitchen and scullery kitchen have high-end appliances from the 8-burner Wolf range to the Sub-zero 48" refrigerator and full size wine and beverage refrigerator. The large kitchen island is marble with a waterfall edge and Visual Comfort lighting. Family room has 12' ceilings and opens to covered porch with gas fireplace. All four upstairs bedrooms are en suite, each uniquely styled and each with a walk in closet. There are two laundry rooms, one off the primary bedroom and one upstairs. Terrace level has spacious media room that opens to covered patio and pool area. The custom bar has lighted shelving, Kitchenaid dishwasher and under counter beverage refrigerators along with a marble waterfall edge island. The perfect guest suite with private bath looks over the pool. You also have a workout room and plenty of storage! There are too many special features to mention, come see this beautiful home for yourself! This is a rare opportunity to buy a one year old home with all the benefits of new construction and has landscaping, finished basement, pool, custom closets and window treatments already added!
Location
State GA
County Cobb
Lake Name None
Rooms
Bedroom Description Master on Main,Split Bedroom Plan
Other Rooms None
Basement Daylight, Finished, Finished Bath, Full, Walk-Out Access
Main Level Bedrooms 1
Dining Room Open Concept
Interior
Interior Features Central Vacuum, Crown Molding, Disappearing Attic Stairs, Entrance Foyer, High Ceilings 9 ft Upper, High Ceilings 10 ft Main, High Speed Internet, Smart Home, Sound System, Walk-In Closet(s)
Heating Central, Natural Gas
Cooling Central Air
Flooring Hardwood, Tile
Fireplaces Number 2
Fireplaces Type Family Room, Gas Log, Outside
Window Features Double Pane Windows,Window Treatments
Appliance Dishwasher, Disposal, Double Oven, Gas Cooktop, Microwave, Range Hood, Refrigerator, Tankless Water Heater
Laundry Laundry Room, Main Level, Upper Level
Exterior
Exterior Feature Lighting
Parking Features Garage, Kitchen Level, Level Driveway, Electric Vehicle Charging Station(s)
Garage Spaces 3.0
Fence Back Yard
Pool In Ground, Pool/Spa Combo, Salt Water, Waterfall
Community Features Near Schools, Near Shopping, Near Trails/Greenway
Utilities Available Cable Available, Electricity Available, Natural Gas Available, Phone Available, Sewer Available, Underground Utilities, Water Available
Waterfront Description None
View Pool
Roof Type Shingle
Street Surface Asphalt
Accessibility None
Handicap Access None
Porch Covered, Deck, Patio, Rear Porch, Terrace
Private Pool false
Building
Lot Description Back Yard, Front Yard, Landscaped, Level, Sprinklers In Front, Sprinklers In Rear
Story Two
Foundation Concrete Perimeter
Sewer Public Sewer
Water Public
Architectural Style Traditional
Level or Stories Two
Structure Type Brick 4 Sides,Cement Siding
New Construction No
Construction Status Resale
Schools
Elementary Schools Sope Creek
Middle Schools Dickerson
High Schools Walton
Others
Senior Community no
Restrictions false
Tax ID 16118900140
Special Listing Condition None




