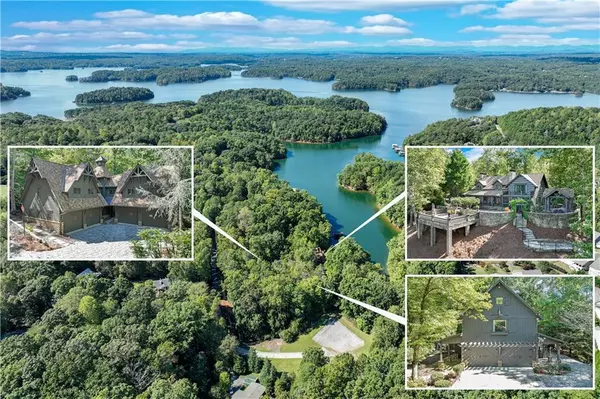3464 Carolyn ST Gainesville, GA 30504
UPDATED:
10/23/2024 07:08 PM
Key Details
Property Type Single Family Home
Sub Type Single Family Residence
Listing Status Active
Purchase Type For Sale
Square Footage 6,968 sqft
Price per Sqft $502
Subdivision James M Reed
MLS Listing ID 7469790
Style Craftsman,Rustic
Bedrooms 6
Full Baths 7
Construction Status Resale
HOA Y/N No
Originating Board First Multiple Listing Service
Year Built 1998
Annual Tax Amount $16,312
Tax Year 2023
Lot Size 6.780 Acres
Acres 6.78
Property Description
Location
State GA
County Hall
Lake Name Lanier
Rooms
Bedroom Description Master on Main
Other Rooms Carriage House, Garage(s), Gazebo, Guest House, Outbuilding, Pergola, Second Residence
Basement None
Main Level Bedrooms 1
Dining Room Open Concept
Interior
Interior Features Beamed Ceilings, Bookcases, Double Vanity, Entrance Foyer, High Ceilings 9 ft Main, Walk-In Closet(s)
Heating Heat Pump, Zoned
Cooling Central Air, Electric, Humidity Control, Zoned
Flooring Stone, Wood
Fireplaces Number 5
Fireplaces Type Gas Starter, Living Room, Master Bedroom, Other Room, Outside, Wood Burning Stove
Window Features Insulated Windows
Appliance Dishwasher, Disposal, Dryer, Gas Range, Gas Water Heater, Microwave, Range Hood, Refrigerator, Washer
Laundry In Hall, Laundry Room, Main Level
Exterior
Exterior Feature Private Entrance, Private Yard, Rear Stairs, Storage
Parking Features Driveway, Garage, Garage Faces Side
Garage Spaces 6.0
Fence None
Pool None
Community Features Boating, Fishing, Lake
Utilities Available Electricity Available, Natural Gas Available, Water Available
Waterfront Description Creek,Lake Front,Pond
View Lake, Trees/Woods, Water
Roof Type Shingle
Street Surface Asphalt,Paved
Accessibility None
Handicap Access None
Porch Enclosed, Rear Porch, Screened, Side Porch
Total Parking Spaces 6
Private Pool false
Building
Lot Description Back Yard, Creek On Lot, Front Yard, Lake On Lot, Landscaped, Private
Story Multi/Split
Foundation Concrete Perimeter
Sewer Septic Tank
Water Public, Shared Well
Architectural Style Craftsman, Rustic
Level or Stories Multi/Split
Structure Type Cedar,Log,Wood Siding
New Construction No
Construction Status Resale
Schools
Elementary Schools Mcever
Middle Schools Chestatee
High Schools Chestatee
Others
Senior Community no
Restrictions false
Tax ID 08020 000017
Ownership Fee Simple
Acceptable Financing Cash, Conventional
Listing Terms Cash, Conventional
Financing no
Special Listing Condition None




