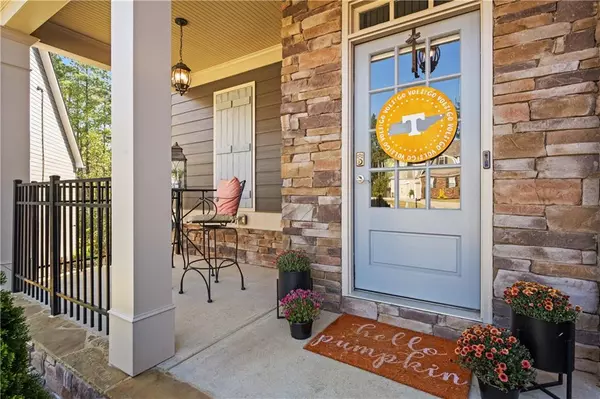130 Sugar Mist DR Dallas, GA 30132
OPEN HOUSE
Sun Jan 19, 2:00pm - 4:00pm
UPDATED:
01/15/2025 03:03 AM
Key Details
Property Type Single Family Home
Sub Type Single Family Residence
Listing Status Active
Purchase Type For Sale
Square Footage 3,002 sqft
Price per Sqft $208
Subdivision Seven Hills
MLS Listing ID 7476279
Style Craftsman
Bedrooms 5
Full Baths 4
Construction Status Resale
HOA Fees $800
HOA Y/N Yes
Originating Board First Multiple Listing Service
Year Built 2015
Annual Tax Amount $4,726
Tax Year 2023
Lot Size 0.610 Acres
Acres 0.61
Property Description
A thoughtfully placed bedroom and full bathroom on the main level offer flexibility for guests or multi-generational living. As you head upstairs, you'll discover a versatile loft area that can serve as a playroom, study nook, or additional lounge space. The owner's suite is truly a sanctuary, complete with his-and-hers vanities, a double shower, soaking tub, and an expansive walk-in closet. Upstairs, you'll also find a private teen ensuite along with two additional large bedrooms that share a convenient Jack-and-Jill bathroom, making this layout both functional and accommodating for family and visitors alike.
The daylight basement is ready for your creative touch, offering an expansive unfinished space perfect for future customization, whether for entertainment, fitness, or an additional living area. Outside, the covered deck off the kitchen provides a picturesque spot for outdoor dining and relaxation, overlooking a beautifully landscaped, fenced backyard that borders the peaceful Pumpkinvine Creek. The terrace-level patio adds yet another inviting outdoor space for gatherings or quiet morning coffees, making the backyard a true retreat. Upgraded HVAC and water heater are newer.
Located in the amenity-rich Seven Hills community, this home offers access to a wealth of recreational opportunities including pools, tennis courts, pickleball courts, playgrounds, walking trails, and more, encouraging an active and vibrant lifestyle. With so much to offer both inside and out, this lovingly cared-for home on 130 Sugar Mist Drive is ready to provide its next owners with both comfort and convenience. Don't miss the opportunity to make this remarkable property your own and enjoy everything that Seven Hills has to offer. Schedule a viewing today to experience the perfect balance of luxury and warmth in this incredible home!
Location
State GA
County Paulding
Lake Name None
Rooms
Bedroom Description Other
Other Rooms None
Basement Bath/Stubbed, Daylight, Exterior Entry, Full, Walk-Out Access
Main Level Bedrooms 1
Dining Room Butlers Pantry, Open Concept
Interior
Interior Features Bookcases
Heating Forced Air, Heat Pump
Cooling Ceiling Fan(s), Central Air
Flooring Carpet, Hardwood, Tile
Fireplaces Number 1
Fireplaces Type Family Room, Gas Log
Window Features Double Pane Windows,Insulated Windows
Appliance Dishwasher, Disposal, Gas Range, Gas Water Heater, Microwave
Laundry Laundry Room, Sink, Upper Level
Exterior
Exterior Feature Private Yard
Parking Features Driveway, Garage, Garage Door Opener, Kitchen Level, Level Driveway, Parking Pad
Garage Spaces 2.0
Fence Back Yard
Pool None
Community Features Clubhouse, Dog Park, Homeowners Assoc, Near Schools, Near Shopping, Park, Pickleball, Playground, Pool, Sidewalks, Street Lights, Tennis Court(s)
Utilities Available Cable Available, Electricity Available, Natural Gas Available, Phone Available, Sewer Available, Underground Utilities, Water Available
Waterfront Description Creek
View Neighborhood, Other
Roof Type Composition
Street Surface Paved
Accessibility None
Handicap Access None
Porch Covered, Deck, Front Porch, Patio
Total Parking Spaces 1
Private Pool false
Building
Lot Description Back Yard, Creek On Lot, Cul-De-Sac, Front Yard, Landscaped, Level
Story Two
Foundation Concrete Perimeter
Sewer Public Sewer
Water Public
Architectural Style Craftsman
Level or Stories Two
Structure Type Cement Siding
New Construction No
Construction Status Resale
Schools
Elementary Schools Floyd L. Shelton
Middle Schools Crossroads
High Schools North Paulding
Others
Senior Community no
Restrictions true
Tax ID 082630
Special Listing Condition None




