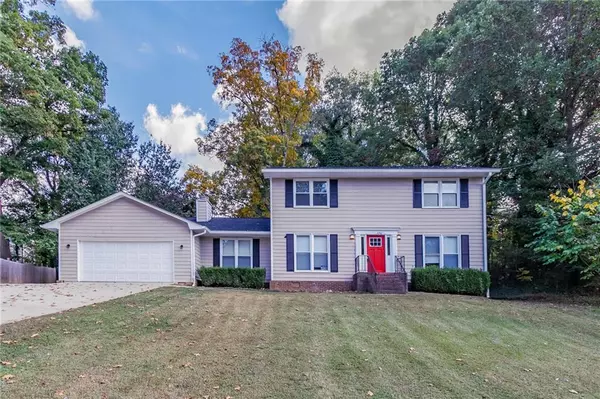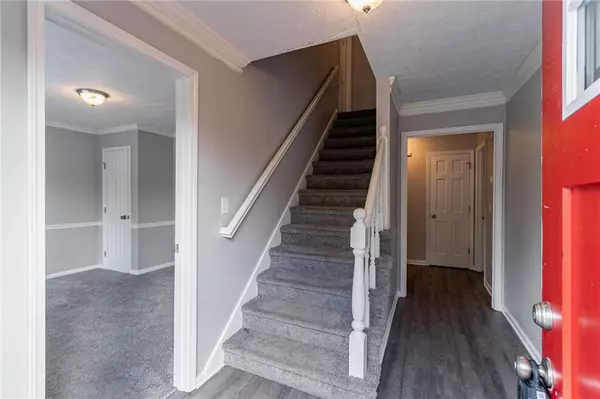4746 Bexley DR Stone Mountain, GA 30083
UPDATED:
12/10/2024 11:17 PM
Key Details
Property Type Single Family Home
Sub Type Single Family Residence
Listing Status Active
Purchase Type For Sale
Square Footage 2,092 sqft
Price per Sqft $157
Subdivision Sherrington
MLS Listing ID 7478878
Style Traditional
Bedrooms 6
Full Baths 3
Construction Status Resale
HOA Y/N No
Originating Board First Multiple Listing Service
Year Built 1984
Annual Tax Amount $4,906
Tax Year 2023
Lot Size 0.630 Acres
Acres 0.63
Property Description
At the heart of the home is a separate kitchen that balances style and functionality. Enjoy the contemporary white cabinets, stainless steel appliances, and stunning granite countertops, making it a perfect space for cooking and entertaining.
The combined living and dining area is enhanced with elegant crown molding, creating a welcoming ambiance. Gather around the cozy fireplace in the living room for those cooler evenings.
Outside, the generous backyard and front yard offer ample space for outdoor activities and relaxation. The 2-car garage comes with a handy storage closet, making it easy to keep everything organized.
Don't miss the chance to make this beautiful home yours! Schedule a viewing today and explore all it has to offer! Schedule your showing today!
Location
State GA
County Dekalb
Lake Name None
Rooms
Bedroom Description None
Other Rooms None
Basement Crawl Space
Main Level Bedrooms 3
Dining Room Great Room
Interior
Interior Features Crown Molding, Walk-In Closet(s)
Heating Central
Cooling Ceiling Fan(s), Central Air
Flooring Carpet, Vinyl
Fireplaces Number 1
Fireplaces Type Great Room
Window Features None
Appliance Dishwasher, Electric Oven, Microwave, Refrigerator
Laundry Laundry Room, Main Level
Exterior
Exterior Feature None
Parking Features Attached, Driveway, Garage
Garage Spaces 2.0
Fence None
Pool None
Community Features None
Utilities Available Electricity Available, Sewer Available, Water Available
Waterfront Description None
View Neighborhood
Roof Type Shingle
Street Surface Paved
Accessibility None
Handicap Access None
Porch None
Private Pool false
Building
Lot Description Back Yard, Front Yard
Story Two
Foundation Block
Sewer Public Sewer
Water Public
Architectural Style Traditional
Level or Stories Two
Structure Type Brick Veneer,Vinyl Siding
New Construction No
Construction Status Resale
Schools
Elementary Schools Allgood - Dekalb
Middle Schools Freedom - Dekalb
High Schools Clarkston
Others
Senior Community no
Restrictions false
Tax ID 15 224 01 156
Acceptable Financing Cash, Conventional, FHA, VA Loan
Listing Terms Cash, Conventional, FHA, VA Loan
Special Listing Condition None




