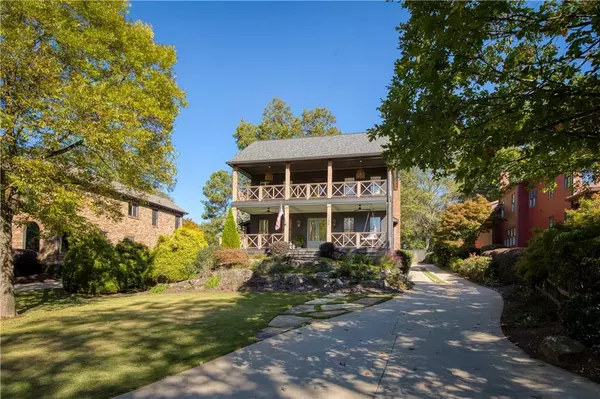1236 Minhinette DR Roswell, GA 30075
UPDATED:
11/26/2024 02:56 PM
Key Details
Property Type Single Family Home
Sub Type Single Family Residence
Listing Status Active
Purchase Type For Sale
Square Footage 4,794 sqft
Price per Sqft $365
Subdivision The Old Place
MLS Listing ID 7484631
Style Craftsman,Traditional
Bedrooms 5
Full Baths 5
Half Baths 1
Construction Status Resale
HOA Fees $250
HOA Y/N Yes
Originating Board First Multiple Listing Service
Year Built 2002
Annual Tax Amount $11,748
Tax Year 2023
Lot Size 0.405 Acres
Acres 0.4054
Property Description
Location
State GA
County Fulton
Lake Name None
Rooms
Bedroom Description In-Law Floorplan,Master on Main,Roommate Floor Plan
Other Rooms Carriage House
Basement Daylight, Finished, Finished Bath, Full, Interior Entry, Walk-Out Access
Main Level Bedrooms 1
Dining Room Seats 12+, Separate Dining Room
Interior
Interior Features Bookcases, Central Vacuum, Crown Molding, Double Vanity, Dry Bar, Entrance Foyer 2 Story, High Ceilings 9 ft Upper, High Ceilings 10 ft Main, Tray Ceiling(s), Walk-In Closet(s), Wet Bar
Heating Forced Air, Natural Gas, Zoned
Cooling Ceiling Fan(s), Central Air, Zoned
Flooring Carpet, Hardwood, Luxury Vinyl, Tile
Fireplaces Number 1
Fireplaces Type Gas Starter, Great Room, Stone
Window Features Double Pane Windows,Plantation Shutters
Appliance Dishwasher, Disposal, Double Oven, Dryer, ENERGY STAR Qualified Appliances, Gas Range, Microwave, Range Hood, Refrigerator, Washer, Other
Laundry Laundry Room, Main Level, Mud Room, Sink
Exterior
Exterior Feature Balcony, Private Entrance, Private Yard, Rain Gutters, Storage
Parking Features Detached, Garage, Garage Door Opener, Garage Faces Side, Storage
Garage Spaces 2.0
Fence Back Yard, Wood
Pool None
Community Features Dog Park, Homeowners Assoc, Near Schools, Near Shopping, Near Trails/Greenway, Park, Restaurant, Sidewalks, Street Lights
Utilities Available Cable Available, Electricity Available, Natural Gas Available, Phone Available, Sewer Available, Underground Utilities, Water Available
Waterfront Description None
View Neighborhood, Other
Roof Type Composition,Shingle
Street Surface Paved
Accessibility None
Handicap Access None
Porch Covered, Deck, Front Porch, Screened, Side Porch, Wrap Around
Private Pool false
Building
Lot Description Cul-De-Sac, Front Yard, Landscaped, Private, Rectangular Lot
Story Three Or More
Foundation Concrete Perimeter
Sewer Public Sewer
Water Public
Architectural Style Craftsman, Traditional
Level or Stories Three Or More
Structure Type Cement Siding
New Construction No
Construction Status Resale
Schools
Elementary Schools Vickery Mill
Middle Schools Crabapple
High Schools Roswell
Others
HOA Fee Include Reserve Fund
Senior Community no
Restrictions true
Tax ID 12 189304100619
Special Listing Condition None




