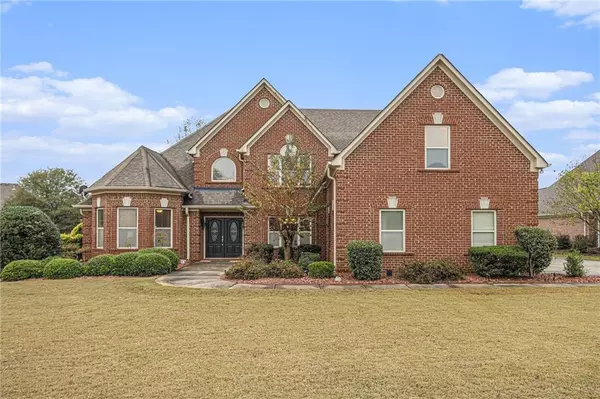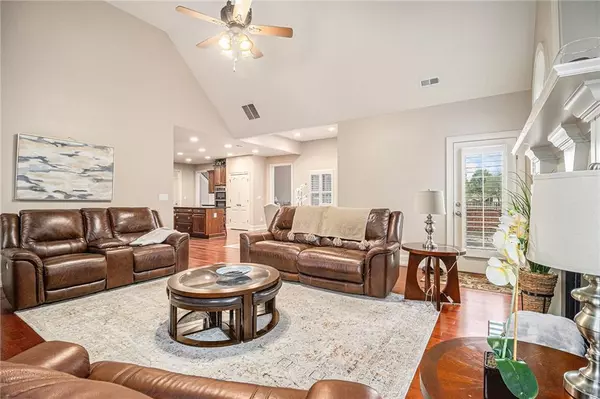1123 Venetian LN Hampton, GA 30228
UPDATED:
01/12/2025 01:22 PM
Key Details
Property Type Single Family Home
Sub Type Single Family Residence
Listing Status Active Under Contract
Purchase Type For Sale
Square Footage 4,402 sqft
Price per Sqft $141
Subdivision Crystal Lake Golf & Cc
MLS Listing ID 7486077
Style Traditional
Bedrooms 5
Full Baths 4
Construction Status Resale
HOA Fees $900
HOA Y/N Yes
Originating Board First Multiple Listing Service
Year Built 2005
Annual Tax Amount $9,321
Tax Year 2024
Lot Size 0.514 Acres
Acres 0.5143
Property Description
Nestled in the highly sought-after, gated community of Crystal Lake Golf & Country Club, this magnificent two-story, all-brick traditional home redefines luxury and comfort. Located within the acclaimed Dutchtown School district, this property offers an unrivaled blend of elegance, functionality, and privacy.
**Main Level Elegance and Luxury Owner's Suite**
As you enter, a grand foyer opens to an inviting floor plan with soaring vaulted ceilings and sophisticated design details. The formal dining room seats eight comfortably, perfect for entertaining, while a formal living room opens seamlessly into the custom kitchen and family room. The gourmet kitchen features a quartz center island with ample storage, premium stainless steel appliances, a built-in microwave and oven, a 4-burner cooktop, and an eat-in breakfast area with views of the cozy family room.
The spacious main level owner's suite is a luxurious retreat with a fireplace, a private sitting area, and his-and-hers walk-in closets. The spa-inspired en-suite bathroom boasts dual vanities, a jetted spa soaking tub, and a custom ceramic tile shower. Completing the main floor is a guest bedroom and a convenient laundry room.
**Upper Level: Spacious Comfort and Private In-Law Suite**
Upstairs, you'll find two oversized bedrooms connected by a Jack-and-Jill bathroom featuring a dual-sink vanity and ceramic tile tub/shower. The lavish in-law suite offers a private oasis with tray ceilings, a large walk-in closet, and an en-suite spa bathroom with separate vanities, a soaking tub, and a custom ceramic tile shower.
**Additional Features**
This home includes a 3-car garage, an expansive brick patio perfect for outdoor entertaining, and a beautifully landscaped backyard offering both privacy and a serene setting for relaxation.
This remarkable property offers a rare opportunity to own a luxurious home in one of Hampton's most exclusive communities, where lifestyle and elegance merge beautifully.
Location
State GA
County Henry
Lake Name Other
Rooms
Bedroom Description In-Law Floorplan,Master on Main,Oversized Master
Other Rooms Other
Basement None
Main Level Bedrooms 2
Dining Room Seats 12+, Separate Dining Room
Interior
Interior Features Cathedral Ceiling(s), Disappearing Attic Stairs, Double Vanity, Entrance Foyer, High Ceilings 10 ft Main, High Ceilings 10 ft Upper, High Speed Internet, His and Hers Closets, Tray Ceiling(s), Walk-In Closet(s)
Heating Central, Electric
Cooling Ceiling Fan(s), Central Air
Flooring Carpet, Ceramic Tile, Hardwood
Fireplaces Number 2
Fireplaces Type Factory Built, Family Room, Gas Log, Living Room, Master Bedroom
Window Features Double Pane Windows
Appliance Dishwasher, Disposal, Gas Cooktop, Gas Oven, Gas Water Heater, Microwave, Range Hood, Refrigerator
Laundry Laundry Room, Main Level
Exterior
Exterior Feature None
Parking Features Attached, Driveway, Garage, Garage Faces Front
Garage Spaces 3.0
Fence None
Pool None
Community Features Clubhouse, Country Club, Fitness Center, Gated, Golf, Homeowners Assoc, Lake, Near Schools, Near Shopping, Near Trails/Greenway, Playground, Pool
Utilities Available Cable Available, Electricity Available, Natural Gas Available, Sewer Available, Underground Utilities, Water Available
Waterfront Description Lake Front
View Other
Roof Type Composition,Shingle
Street Surface Paved
Accessibility None
Handicap Access None
Porch Enclosed, Patio
Total Parking Spaces 4
Private Pool false
Building
Lot Description Back Yard, Corner Lot, Front Yard, Landscaped, Level, On Golf Course
Story Two
Foundation Slab
Sewer Public Sewer
Water Public
Architectural Style Traditional
Level or Stories Two
Structure Type Brick 4 Sides,Frame
New Construction No
Construction Status Resale
Schools
Elementary Schools Dutchtown
Middle Schools Dutchtown
High Schools Dutchtown
Others
HOA Fee Include Maintenance Grounds,Security,Swim,Tennis
Senior Community no
Restrictions true
Tax ID 035C01351000
Acceptable Financing Cash, Conventional, FHA, VA Loan
Listing Terms Cash, Conventional, FHA, VA Loan
Special Listing Condition None




