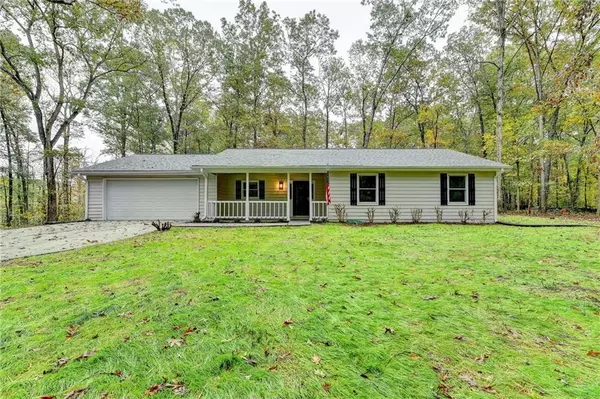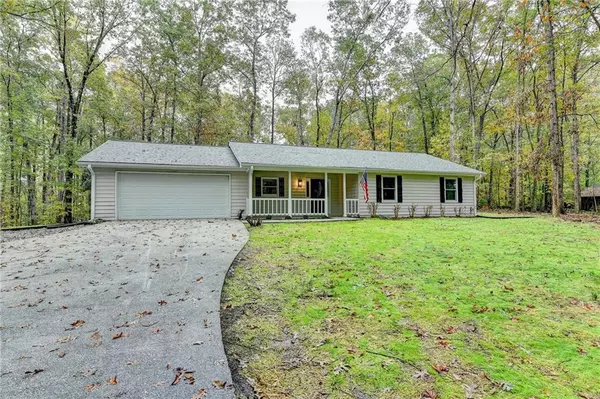130 Stephens DR Covington, GA 30016
UPDATED:
01/09/2025 03:13 AM
Key Details
Property Type Single Family Home
Sub Type Single Family Residence
Listing Status Active
Purchase Type For Sale
Square Footage 1,336 sqft
Price per Sqft $213
Subdivision Douron Villas
MLS Listing ID 7486715
Style Ranch
Bedrooms 3
Full Baths 2
Construction Status Resale
HOA Y/N No
Originating Board First Multiple Listing Service
Year Built 1986
Annual Tax Amount $2,012
Tax Year 2023
Lot Size 1.070 Acres
Acres 1.07
Property Description
Location
State GA
County Newton
Lake Name None
Rooms
Bedroom Description Master on Main,Sitting Room
Other Rooms None
Basement None
Main Level Bedrooms 3
Dining Room Other
Interior
Interior Features Cathedral Ceiling(s), Disappearing Attic Stairs
Heating Central
Cooling Central Air
Flooring Vinyl
Fireplaces Type None
Window Features Double Pane Windows
Appliance Dishwasher, Electric Cooktop, Electric Oven, Electric Range, Refrigerator
Laundry Laundry Room, Main Level
Exterior
Exterior Feature Private Yard, Rain Gutters
Parking Features Garage, Garage Door Opener, Garage Faces Front, RV Access/Parking
Garage Spaces 2.0
Fence None
Pool None
Community Features None
Utilities Available Electricity Available, Phone Available, Water Available
Waterfront Description None
View Trees/Woods
Roof Type Shingle
Street Surface Asphalt
Accessibility Accessible Bedroom
Handicap Access Accessible Bedroom
Porch Front Porch, Patio
Total Parking Spaces 4
Private Pool false
Building
Lot Description Back Yard, Cul-De-Sac, Front Yard, Landscaped, Level, Other
Story One
Foundation Slab
Sewer Septic Tank
Water Public
Architectural Style Ranch
Level or Stories One
Structure Type Cedar,Wood Siding
New Construction No
Construction Status Resale
Schools
Elementary Schools West Newton
Middle Schools Veterans Memorial - Newton
High Schools Newton
Others
Senior Community no
Restrictions false
Tax ID 0013000000168000
Ownership Fee Simple
Acceptable Financing Cash, Conventional, FHA, USDA Loan, VA Loan
Listing Terms Cash, Conventional, FHA, USDA Loan, VA Loan
Financing no
Special Listing Condition None




