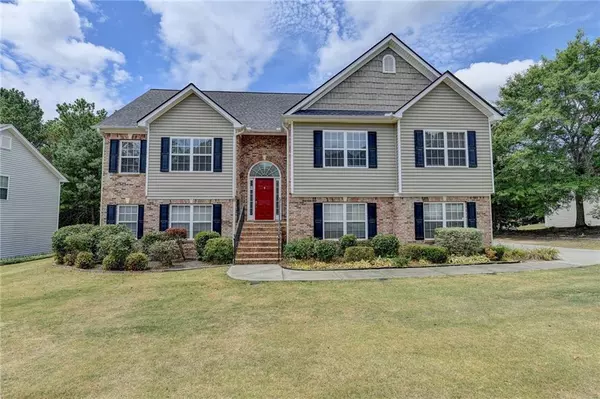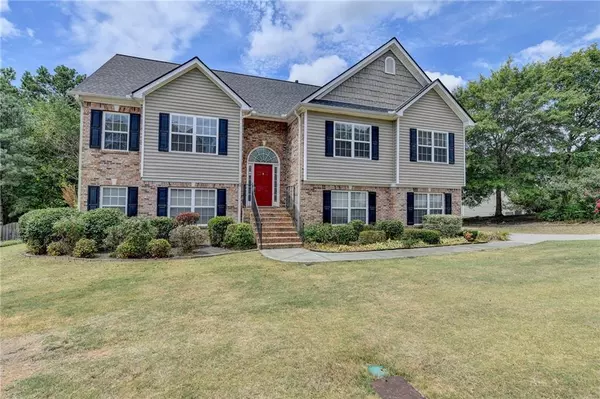4390 Mulberry Ridge LN Hoschton, GA 30548
UPDATED:
11/25/2024 01:34 AM
Key Details
Property Type Single Family Home
Sub Type Single Family Residence
Listing Status Active
Purchase Type For Sale
Square Footage 2,691 sqft
Price per Sqft $170
Subdivision Holman Place
MLS Listing ID 7488930
Style Traditional
Bedrooms 4
Full Baths 3
Construction Status Resale
HOA Fees $250
HOA Y/N Yes
Originating Board First Multiple Listing Service
Year Built 2004
Annual Tax Amount $5,949
Tax Year 2023
Lot Size 0.290 Acres
Acres 0.29
Property Description
THE HOME has been FRESHLY PAINTED and includes NEW CARPET, A NEW ROOF, GRANITE COUNTERTOPS, a new dishwasher, a new Kraus deep sink and faucet, a new garbage disposal, new energy-efficient/water-saving toilets, new bathroom lighting fixtures, new faucets, a large KOHLER shower, and a new upper HVAC system (3.5 ton) with a UV air filter.
Location
State GA
County Gwinnett
Lake Name None
Rooms
Bedroom Description Oversized Master
Other Rooms None
Basement Driveway Access, Finished
Main Level Bedrooms 1
Dining Room Separate Dining Room
Interior
Interior Features Crown Molding, Double Vanity, High Ceilings 9 ft Upper, Permanent Attic Stairs, Walk-In Closet(s), Other
Heating Central, Forced Air, Natural Gas
Cooling Ceiling Fan(s), Central Air, Electric, Multi Units, Zoned
Flooring Carpet, Ceramic Tile, Hardwood, Laminate
Fireplaces Number 1
Fireplaces Type Gas Log, Living Room
Window Features Double Pane Windows,Shutters
Appliance Dishwasher, Disposal, Gas Cooktop, Gas Oven, Gas Range, Gas Water Heater, Microwave, Self Cleaning Oven
Laundry Electric Dryer Hookup
Exterior
Exterior Feature Lighting, Private Yard
Parking Features Attached, Driveway, Garage Door Opener, Garage Faces Side, Level Driveway
Fence Wood, Wrought Iron
Pool None
Community Features None
Utilities Available Cable Available, Electricity Available, Natural Gas Available, Sewer Available, Water Available
Waterfront Description None
View Trees/Woods, Other
Roof Type Composition
Street Surface Asphalt,Concrete
Accessibility None
Handicap Access None
Porch Deck, Patio
Private Pool false
Building
Lot Description Back Yard, Front Yard, Level
Story Two
Foundation Slab
Sewer Public Sewer
Water Public
Architectural Style Traditional
Level or Stories Two
Structure Type Brick Front,Vinyl Siding
New Construction No
Construction Status Resale
Schools
Elementary Schools Duncan Creek
Middle Schools Osborne
High Schools Mill Creek
Others
Senior Community no
Restrictions false
Tax ID R3003 610
Special Listing Condition None




