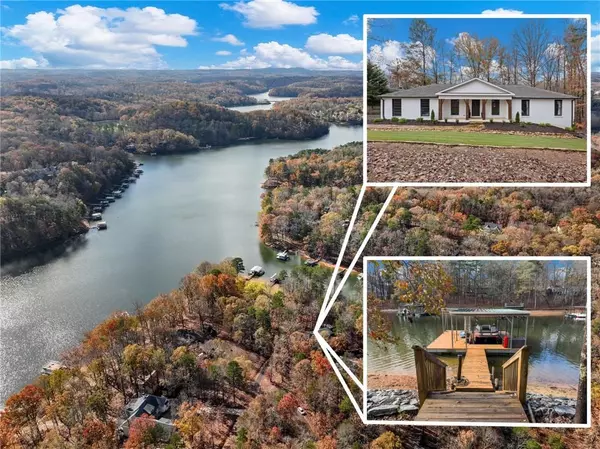7328 IVY CIR Murrayville, GA 30564
UPDATED:
01/02/2025 07:49 PM
Key Details
Property Type Single Family Home
Sub Type Single Family Residence
Listing Status Active
Purchase Type For Sale
Square Footage 2,216 sqft
Price per Sqft $392
Subdivision Lakeshore
MLS Listing ID 7487939
Style Traditional,Ranch
Bedrooms 3
Full Baths 3
Construction Status Resale
HOA Y/N No
Originating Board First Multiple Listing Service
Year Built 1985
Annual Tax Amount $5,660
Tax Year 2024
Lot Size 0.641 Acres
Acres 0.641
Property Description
The kitchen renovation exudes class with the brand new shaker cabinetry with soft close feature and neutral natural stone granite countertops and tile backsplash. The open shelving area gives the kitchen a high end feel along with the all new stainless steel appliances throughout. The primary suite has a walk-in closet with closet system, a small nook filled with natural light to get ready for your day and a totally renovated bathroom with all tiled from floor to ceiling shower with dual vanities. The secondary bedroom and the renovated full bath is stunning and has plenty of storage/drawers in the new vanity. The spiral staircase takes you down to the basement that is set up perfectly for an in-law suite or a perfect place to have a rec space with a full bath, storage room and double closets. There is also a wet bar area that can be used for a coffee bar, wine bar, or add a mini fridge and microwave to now have a kitchenette space. The sunsets are unreal at this home that you can see the water from the back deck. The outdoor firepit area is the ideal spot to share your memories and roast smores. This is the home you have been looking for that is turnkey and furniture is negotiable.
Location
State GA
County Hall
Lake Name Lanier
Rooms
Bedroom Description In-Law Floorplan,Master on Main,Sitting Room
Other Rooms Other
Basement Daylight, Finished Bath, Finished, Full, Interior Entry
Main Level Bedrooms 2
Dining Room Separate Dining Room, Open Concept
Interior
Interior Features Walk-In Closet(s)
Heating Central, Forced Air
Cooling Ceiling Fan(s), Central Air
Flooring Vinyl
Fireplaces Number 1
Fireplaces Type Family Room
Window Features Insulated Windows
Appliance Refrigerator, Gas Cooktop
Laundry Laundry Room, Main Level
Exterior
Exterior Feature Private Entrance, Rear Stairs
Parking Features Attached, Garage Door Opener, Garage, Kitchen Level, Garage Faces Side
Garage Spaces 2.0
Fence None
Pool None
Community Features Lake
Utilities Available Natural Gas Available, Sewer Available, Underground Utilities, Water Available
Waterfront Description Lake Front
View Lake, Other
Roof Type Shingle,Composition
Street Surface Asphalt
Accessibility None
Handicap Access None
Porch Covered, Deck, Front Porch, Glass Enclosed
Total Parking Spaces 2
Private Pool false
Building
Lot Description Back Yard, Level, Landscaped
Story Two
Foundation Brick/Mortar
Sewer Septic Tank
Water Public
Architectural Style Traditional, Ranch
Level or Stories Two
Structure Type Brick 4 Sides
New Construction No
Construction Status Resale
Schools
Elementary Schools Lanier
Middle Schools Chestatee
High Schools Chestatee
Others
Senior Community no
Restrictions false
Tax ID 11134 000007
Special Listing Condition None




