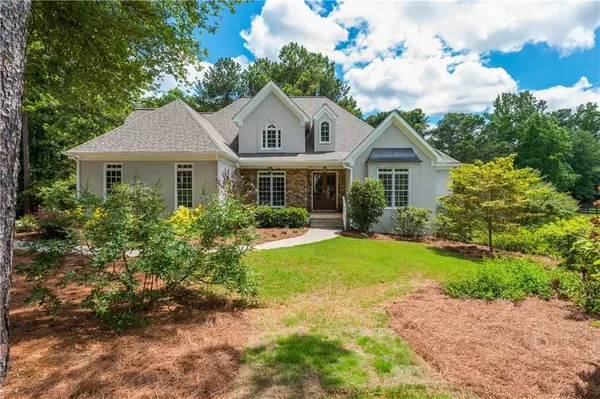1095 Devereux Chase Roswell, GA 30075
UPDATED:
01/09/2025 11:05 AM
Key Details
Property Type Single Family Home
Sub Type Single Family Residence
Listing Status Pending
Purchase Type For Sale
Square Footage 4,438 sqft
Price per Sqft $256
Subdivision Devereux Downs
MLS Listing ID 7488715
Style Traditional
Bedrooms 4
Full Baths 3
Half Baths 1
Construction Status Resale
HOA Y/N No
Originating Board First Multiple Listing Service
Year Built 1992
Annual Tax Amount $7,681
Tax Year 2023
Lot Size 1.014 Acres
Acres 1.0138
Property Description
The partially finished basement features a full kitchen, making it perfect for an in-law suite or hosting guests. Plus, with over 1,700 square feet of unfinished space, you have endless opportunities to bring your creative vision to life. Unwind on the serene screened-in deck, or retreat to the spa-like primary bathroom, boasting a soaking tub and frameless glass shower. The home's open floor plan, with the kitchen flowing seamlessly into the family room, makes it perfect for entertaining.
Located in the highly sought-after Devereux Downs neighborhood, enjoy proximity to Queen of Angels, Blessed Trinity, Fellowship Christian, Crabapple Middle, and Roswell High School. Just under 2 miles from Historic Downtown Canton Street, this home is within walking distance to parks, restaurants, and shopping. The vibrant community hosts annual events like an Easter Egg Hunt and a 4th of July parade led by a real fire engine, making it a place you'll love calling home.
Location
State GA
County Fulton
Lake Name None
Rooms
Bedroom Description In-Law Floorplan,Master on Main
Other Rooms None
Basement Daylight, Exterior Entry, Finished, Partial
Main Level Bedrooms 1
Dining Room Separate Dining Room
Interior
Interior Features Cathedral Ceiling(s)
Heating Central
Cooling Central Air
Flooring Carpet, Hardwood
Fireplaces Number 1
Fireplaces Type Gas Starter
Window Features Double Pane Windows
Appliance Dishwasher, Disposal, Double Oven, Dryer, Electric Cooktop, Microwave, Refrigerator, Washer
Laundry Main Level
Exterior
Exterior Feature None
Parking Features Garage
Garage Spaces 2.0
Fence None
Pool None
Community Features Homeowners Assoc, Near Schools, Near Shopping, Near Trails/Greenway, Pickleball, Pool, Sidewalks, Street Lights, Tennis Court(s)
Utilities Available Cable Available, Electricity Available, Natural Gas Available, Phone Available, Sewer Available, Underground Utilities, Water Available
Waterfront Description None
View Other
Roof Type Shingle
Street Surface Asphalt
Accessibility None
Handicap Access None
Porch Covered, Screened
Private Pool false
Building
Lot Description Back Yard, Level
Story Three Or More
Foundation Pillar/Post/Pier
Sewer Public Sewer
Water Public
Architectural Style Traditional
Level or Stories Three Or More
Structure Type Stucco
New Construction No
Construction Status Resale
Schools
Elementary Schools Mountain Park - Fulton
Middle Schools Crabapple
High Schools Roswell
Others
HOA Fee Include Swim,Tennis
Senior Community no
Restrictions false
Tax ID 12 167103080158
Acceptable Financing Cash, Conventional, FHA, VA Loan
Listing Terms Cash, Conventional, FHA, VA Loan
Special Listing Condition None




