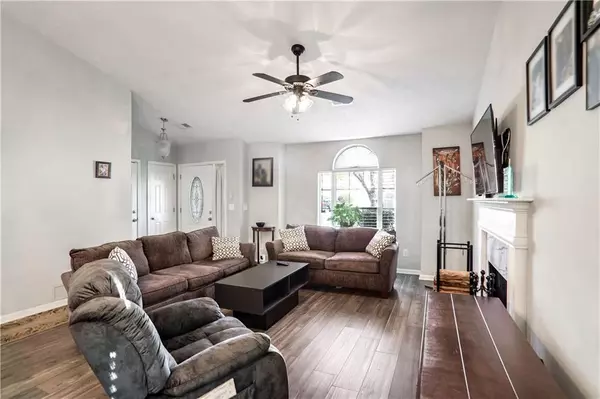3138 Ozmer LNDG Decatur, GA 30034
UPDATED:
12/16/2024 08:35 PM
Key Details
Property Type Single Family Home
Sub Type Single Family Residence
Listing Status Pending
Purchase Type For Sale
Square Footage 1,386 sqft
Price per Sqft $165
Subdivision Riverside Station
MLS Listing ID 7492423
Style Ranch
Bedrooms 3
Full Baths 2
Construction Status Resale
HOA Y/N No
Originating Board First Multiple Listing Service
Year Built 1994
Annual Tax Amount $2,558
Tax Year 2023
Lot Size 6,969 Sqft
Acres 0.16
Property Description
Step inside to a cozy living room featuring a charming fireplace that creates a welcoming atmosphere, ideal for unwinding after a long day. The kitchen and bathrooms have been thoughtfully updated with stylish countertops, blending modern design with timeless appeal.
The master bathroom is a standout, featuring a skylight that bathes the space in natural light, providing a serene setting. The home also offers the added benefit of a two-car garage with ample room for storage and organization.
A newer roof offers peace of mind, ensuring the home is in excellent condition and ready for years of enjoyment. Don't miss out on this incredible opportunity—schedule a showing today and make this lovely home yours!
Location
State GA
County Dekalb
Lake Name None
Rooms
Bedroom Description Master on Main
Other Rooms None
Basement None
Main Level Bedrooms 3
Dining Room Open Concept
Interior
Interior Features Double Vanity, His and Hers Closets, Walk-In Closet(s)
Heating Central
Cooling Ceiling Fan(s), Central Air
Flooring Luxury Vinyl
Fireplaces Number 1
Fireplaces Type Family Room
Window Features None
Appliance Dishwasher
Laundry None
Exterior
Exterior Feature None
Parking Features Garage
Garage Spaces 2.0
Fence None
Pool None
Community Features None
Utilities Available Cable Available, Electricity Available, Natural Gas Available, Phone Available, Sewer Available
Waterfront Description None
View Other
Roof Type Composition
Street Surface Other
Accessibility None
Handicap Access None
Porch Patio
Private Pool false
Building
Lot Description Level
Story One
Foundation Slab
Sewer Public Sewer
Water Public
Architectural Style Ranch
Level or Stories One
Structure Type Brick Front
New Construction No
Construction Status Resale
Schools
Elementary Schools Oak View - Dekalb
Middle Schools Cedar Grove
High Schools Cedar Grove
Others
Senior Community no
Restrictions false
Tax ID 15 039 02 106
Special Listing Condition None




