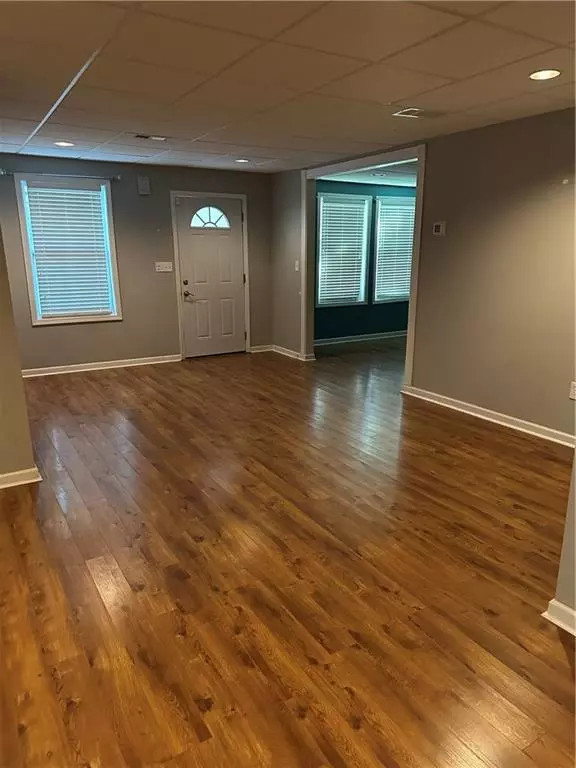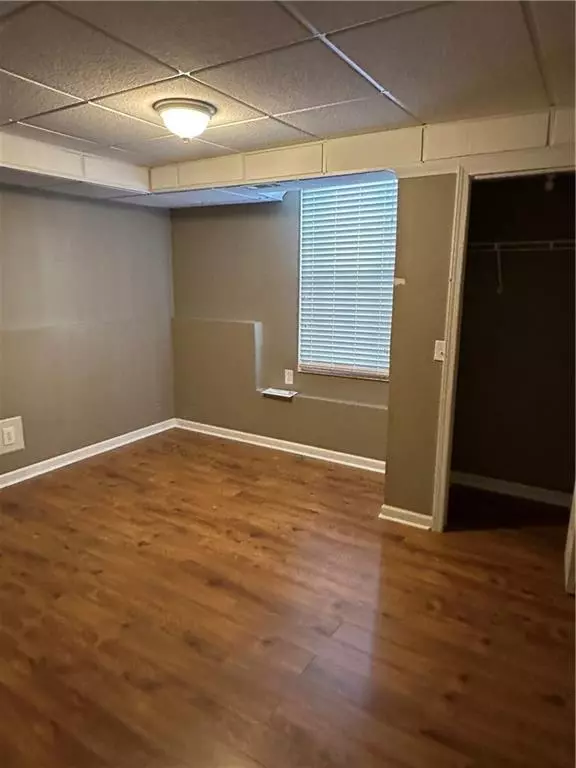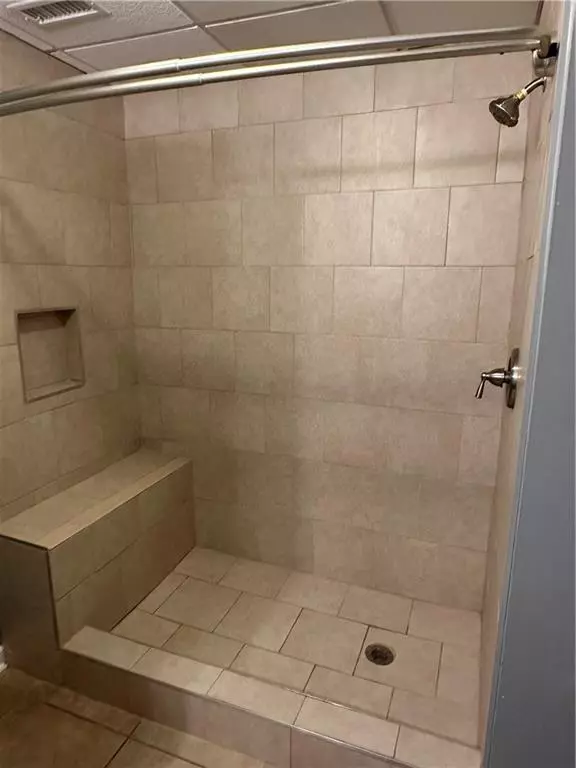980 Chapel Hill DR Lawrenceville, GA 30045
UPDATED:
01/04/2025 12:52 AM
Key Details
Property Type Condo
Sub Type Apartment
Listing Status Active
Purchase Type For Rent
Square Footage 2,303 sqft
Subdivision Martins Chapel Grove
MLS Listing ID 7492434
Style Traditional
Bedrooms 3
Full Baths 2
HOA Y/N No
Originating Board First Multiple Listing Service
Year Built 2001
Available Date 2024-12-01
Lot Size 0.270 Acres
Acres 0.27
Property Description
Location
State GA
County Gwinnett
Lake Name None
Rooms
Bedroom Description Master on Main,Split Bedroom Plan
Other Rooms None
Basement Exterior Entry, Finished
Dining Room Separate Dining Room
Interior
Interior Features Recessed Lighting, Walk-In Closet(s)
Heating Central
Cooling Central Air
Flooring Luxury Vinyl
Fireplaces Type None
Window Features Double Pane Windows
Appliance Dishwasher, Electric Oven, Refrigerator
Laundry Laundry Room
Exterior
Exterior Feature None
Parking Features Level Driveway
Fence None
Pool None
Community Features None
Utilities Available Cable Available, Electricity Available, Sewer Available, Underground Utilities
Waterfront Description None
View Neighborhood
Roof Type Composition
Street Surface Concrete
Accessibility None
Handicap Access None
Porch Patio
Total Parking Spaces 1
Private Pool false
Building
Lot Description Back Yard
Story One
Architectural Style Traditional
Level or Stories One
Structure Type Brick
New Construction No
Schools
Elementary Schools Alcova
Middle Schools Dacula
High Schools Dacula
Others
Senior Community no
Tax ID R5213 096




