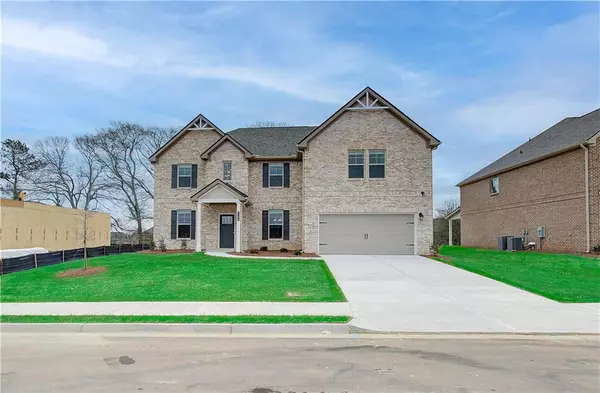2376 Cadenza CIR Dacula, GA 30019
UPDATED:
12/11/2024 07:39 PM
Key Details
Property Type Single Family Home
Sub Type Single Family Residence
Listing Status Active Under Contract
Purchase Type For Sale
Square Footage 3,855 sqft
Price per Sqft $174
Subdivision Adagio
MLS Listing ID 7492620
Style Traditional
Bedrooms 5
Full Baths 4
Construction Status New Construction
HOA Fees $800
HOA Y/N Yes
Originating Board First Multiple Listing Service
Year Built 2024
Tax Year 2023
Lot Size 10,018 Sqft
Acres 0.23
Property Description
We are excited to showcase Lot 26, featuring the McKinley II plan—a thoughtfully designed home with 5 bedrooms and 3 baths, including a convenient bedroom on the main level.
This home boasts a spacious open-concept kitchen with an oversized island and walk-in pantry, overlooking the breakfast area and family room—ideal for entertaining and family gatherings. A beautiful dining room with coffered ceilings creates the perfect setting for holidays and special celebrations.
The large primary suite upstairs serves as a luxurious retreat, complete with a sitting area, an expansive walk-in closet, and a spa-inspired en-suite bathroom featuring dual vanities, a tub, and an oversized shower. A versatile loft area offers endless possibilities, whether for a cozy reading nook, game room, or second living room.
Additional highlights include a flexible living space on the main floor, ideal for a private guest bedroom, study, or home office. The upper level also includes a large laundry room and plenty of extra closet space for added convenience.
Located within the highly regarded Gwinnett Schools district, Adagio is an ideal choice for families seeking top-quality education and a vibrant community.
*Please note: All media are stock images and may not reflect the actual home being built. Ask about our current incentives!*
Location
State GA
County Gwinnett
Lake Name None
Rooms
Bedroom Description Oversized Master
Other Rooms None
Basement None
Main Level Bedrooms 1
Dining Room Separate Dining Room
Interior
Interior Features Coffered Ceiling(s), Entrance Foyer, High Ceilings 9 ft Main, Permanent Attic Stairs, Recessed Lighting, Walk-In Closet(s)
Heating Electric
Cooling Central Air
Flooring Carpet, Vinyl
Fireplaces Type Electric
Window Features Insulated Windows
Appliance Dishwasher, Disposal, Electric Cooktop, Electric Water Heater, ENERGY STAR Qualified Appliances, ENERGY STAR Qualified Water Heater, Microwave, Range Hood
Laundry Electric Dryer Hookup, Laundry Room, Mud Room, Upper Level
Exterior
Exterior Feature Rain Gutters
Parking Features Attached
Fence None
Pool None
Community Features Homeowners Assoc, Near Schools, Near Shopping, Playground, Restaurant, Sidewalks, Stream Seasonal, Street Lights
Utilities Available Cable Available, Electricity Available, Phone Available, Sewer Available, Underground Utilities, Water Available, Other
Waterfront Description None
View Other
Roof Type Composition,Shingle
Street Surface Asphalt,Paved
Accessibility None
Handicap Access None
Porch Covered, Patio
Private Pool false
Building
Lot Description Back Yard, Front Yard, Landscaped
Story Two
Foundation Slab
Sewer Public Sewer
Water Public
Architectural Style Traditional
Level or Stories Two
Structure Type Brick,Brick Front,Cement Siding
New Construction No
Construction Status New Construction
Schools
Elementary Schools Harbins
Middle Schools Mcconnell
High Schools Archer
Others
HOA Fee Include Maintenance Grounds
Senior Community no
Restrictions false
Financing no
Special Listing Condition None




