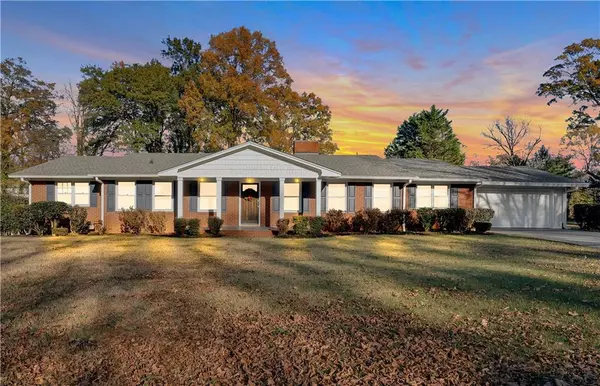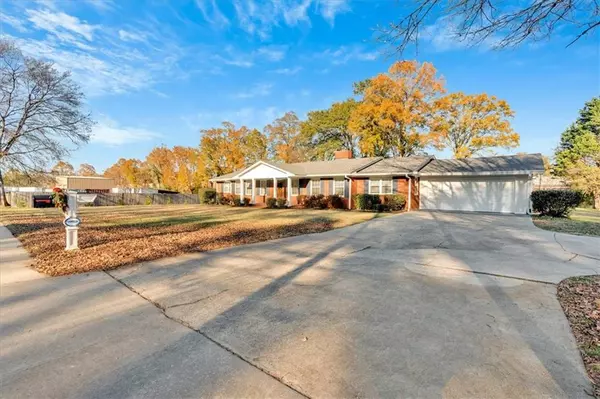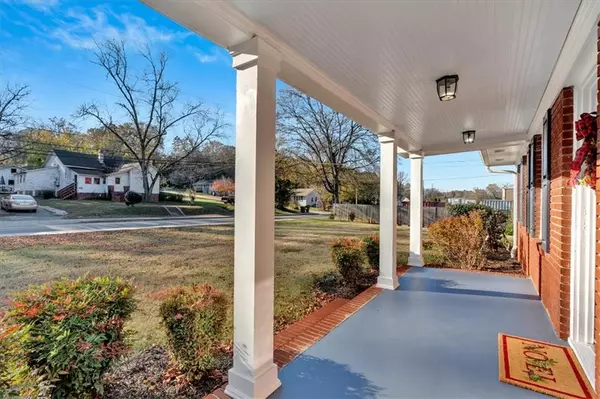239 N Erwin ST Cartersville, GA 30120
UPDATED:
01/15/2025 03:20 AM
Key Details
Property Type Single Family Home
Sub Type Single Family Residence
Listing Status Active
Purchase Type For Sale
Square Footage 2,635 sqft
Price per Sqft $159
MLS Listing ID 7494147
Style Ranch
Bedrooms 3
Full Baths 2
Half Baths 1
Construction Status Resale
HOA Y/N No
Originating Board First Multiple Listing Service
Year Built 1958
Annual Tax Amount $2,960
Tax Year 2024
Lot Size 0.870 Acres
Acres 0.87
Property Description
Don't miss this incredible opportunity to own a home or start your business! The seller is offering $15,000 toward closing costs, making this an even more irresistible deal.
This meticulously maintained 3-bedroom, 2.5-bath brick ranch is perfectly located in downtown Cartersville, offering the unique advantage of being zoned residential and commercial. With 2,435 sq. ft. of single-story living space and an additional 200 sq. ft. finished basement, this home provides both comfort and flexibility. The basement is ideal for a home office, gym, or playroom—the choice is yours!
The 0.87-acre lot gives you ample space to enjoy a spacious backyard, perfect for entertaining, gardening, or future expansion. Inside, you'll find a bright updated kitchen, a large primary suite, and two additional bedrooms—perfect for family, guests, or a home office.
Located just a short walk from downtown Cartersville's shops and restaurants, this property offers the best of both worlds: charm, comfort, and an unbeatable location.
Location
State GA
County Bartow
Lake Name None
Rooms
Bedroom Description Master on Main
Other Rooms None
Basement Boat Door, Full
Main Level Bedrooms 3
Dining Room Great Room, Other
Interior
Interior Features Crown Molding
Heating Central, Heat Pump, Hot Water, Natural Gas
Cooling Ceiling Fan(s), Central Air
Flooring Carpet, Ceramic Tile, Hardwood, Laminate
Fireplaces Number 2
Fireplaces Type Brick, Keeping Room, Living Room
Window Features Double Pane Windows,Insulated Windows,Storm Shutters
Appliance Dishwasher, Electric Water Heater, Gas Range, Gas Water Heater, Microwave, Refrigerator
Laundry Electric Dryer Hookup, In Kitchen, Laundry Closet, Main Level
Exterior
Exterior Feature Rear Stairs
Parking Features Garage, Garage Door Opener, Kitchen Level
Garage Spaces 2.0
Fence None
Pool None
Community Features Near Schools, Near Shopping, Restaurant
Utilities Available Cable Available, Electricity Available, Natural Gas Available, Phone Available, Sewer Available, Water Available
Waterfront Description None
View Rural
Roof Type Shingle
Street Surface Asphalt,Concrete
Accessibility None
Handicap Access None
Porch Covered, Deck, Front Porch, Rear Porch
Total Parking Spaces 2
Private Pool false
Building
Lot Description Back Yard, Front Yard, Level
Story One
Foundation Brick/Mortar
Sewer Public Sewer
Water Private
Architectural Style Ranch
Level or Stories One
Structure Type Brick,Brick 4 Sides,Wood Siding
New Construction No
Construction Status Resale
Schools
Elementary Schools Cartersville
Middle Schools Cartersville
High Schools Cartersville
Others
Senior Community no
Restrictions false
Tax ID C003 0006 003
Special Listing Condition None




