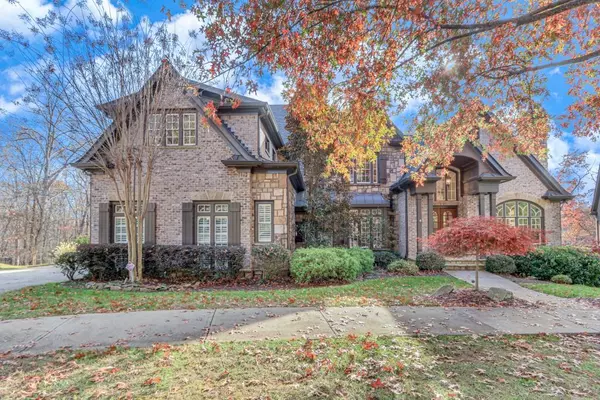6226 Random Winds BLF Gainesville, GA 30506
UPDATED:
12/09/2024 08:48 PM
Key Details
Property Type Single Family Home
Sub Type Single Family Residence
Listing Status Active
Purchase Type For Sale
Square Footage 9,095 sqft
Price per Sqft $252
Subdivision Marina Bay
MLS Listing ID 7494532
Style Craftsman,European
Bedrooms 5
Full Baths 6
Half Baths 3
Construction Status Resale
HOA Fees $3,000
HOA Y/N Yes
Originating Board First Multiple Listing Service
Year Built 2006
Annual Tax Amount $17,826
Tax Year 2024
Lot Size 0.290 Acres
Acres 0.29
Property Description
Location
State GA
County Hall
Lake Name Lanier
Rooms
Bedroom Description Master on Main,Oversized Master
Other Rooms None
Basement Daylight, Exterior Entry, Finished, Finished Bath, Full, Interior Entry
Main Level Bedrooms 1
Dining Room Open Concept, Seats 12+
Interior
Interior Features Beamed Ceilings, Bookcases, Cathedral Ceiling(s), Double Vanity, Entrance Foyer, Entrance Foyer 2 Story, High Ceilings 10 ft Lower, High Ceilings 10 ft Main, High Ceilings 10 ft Upper, Tray Ceiling(s), Walk-In Closet(s), Wet Bar
Heating Central, Forced Air, Natural Gas
Cooling Ceiling Fan(s), Central Air, Electric
Flooring Ceramic Tile, Hardwood, Tile
Fireplaces Number 4
Fireplaces Type Gas Log, Great Room, Keeping Room, Master Bedroom, Other Room
Window Features Insulated Windows,Plantation Shutters
Appliance Dishwasher, Double Oven, Dryer, Gas Cooktop, Gas Oven, Gas Water Heater, Microwave, Range Hood, Refrigerator, Self Cleaning Oven, Washer
Laundry Common Area, Laundry Room, Main Level, Other
Exterior
Exterior Feature Gas Grill, Other
Parking Features Attached, Garage, Garage Door Opener, Garage Faces Side, Kitchen Level, Level Driveway
Garage Spaces 3.0
Fence Back Yard, Fenced, Wrought Iron
Pool None
Community Features Boating, Clubhouse, Community Dock, Fishing, Fitness Center, Gated, Homeowners Assoc, Lake, Marina, Pickleball, Playground, Pool
Utilities Available Cable Available, Electricity Available, Natural Gas Available, Phone Available, Sewer Available, Underground Utilities, Water Available
Waterfront Description Lake Front,Waterfront
View Lake
Roof Type Composition
Street Surface Asphalt,Paved
Accessibility None
Handicap Access None
Porch Covered, Deck, Patio
Private Pool false
Building
Lot Description Back Yard, Cul-De-Sac, Front Yard, Lake On Lot, Landscaped, Level
Story Three Or More
Foundation Concrete Perimeter
Sewer Public Sewer
Water Public
Architectural Style Craftsman, European
Level or Stories Three Or More
Structure Type Brick 3 Sides,Stone,Wood Siding
New Construction No
Construction Status Resale
Schools
Elementary Schools Sardis
Middle Schools Chestatee
High Schools Chestatee
Others
HOA Fee Include Maintenance Grounds,Reserve Fund,Swim,Tennis
Senior Community no
Restrictions true
Tax ID 10017 000037
Ownership Fee Simple
Acceptable Financing Cash, Conventional
Listing Terms Cash, Conventional
Financing no
Special Listing Condition None




