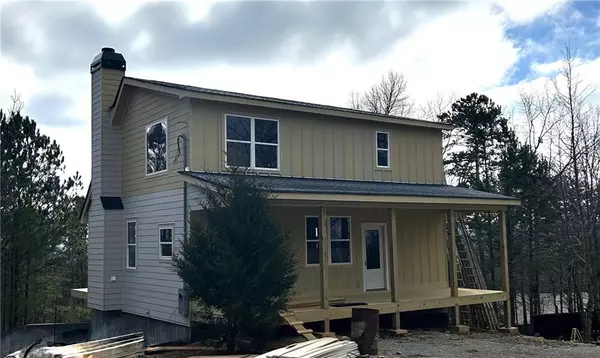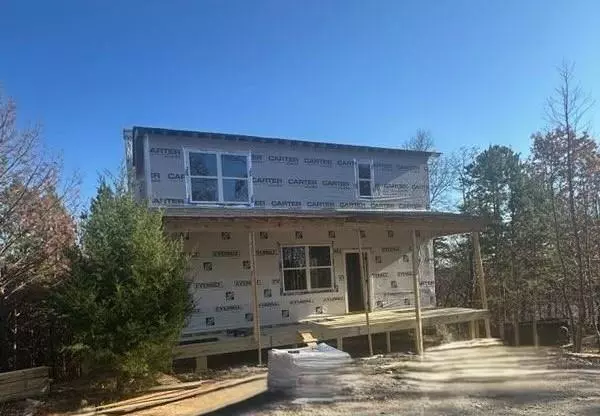341 Marque LN NE Ranger, GA 30734
UPDATED:
01/12/2025 10:42 AM
Key Details
Property Type Single Family Home
Sub Type Single Family Residence
Listing Status Active
Purchase Type For Sale
Square Footage 2,230 sqft
Price per Sqft $178
Subdivision Talking Rock Creek Resort
MLS Listing ID 7493752
Style Rustic
Bedrooms 3
Full Baths 3
Construction Status Under Construction
HOA Fees $750
HOA Y/N Yes
Originating Board First Multiple Listing Service
Year Built 2024
Annual Tax Amount $97
Tax Year 2023
Lot Size 0.870 Acres
Acres 0.87
Property Description
Location
State GA
County Gordon
Lake Name None
Rooms
Bedroom Description Split Bedroom Plan
Other Rooms None
Basement Daylight, Finished, Finished Bath, Full, Interior Entry, Walk-Out Access
Main Level Bedrooms 1
Dining Room Separate Dining Room
Interior
Interior Features Double Vanity, Vaulted Ceiling(s), Walk-In Closet(s)
Heating Forced Air, Heat Pump
Cooling Central Air
Flooring Carpet, Ceramic Tile, Luxury Vinyl
Fireplaces Number 1
Fireplaces Type Family Room
Window Features Insulated Windows
Appliance Dishwasher, Electric Range, Electric Water Heater, Microwave
Laundry Laundry Closet, Main Level
Exterior
Exterior Feature Rain Gutters
Parking Features Driveway
Fence None
Pool None
Community Features Clubhouse, Fishing, Gated, Homeowners Assoc, Playground, Pool, Tennis Court(s)
Utilities Available Electricity Available, Underground Utilities, Water Available
Waterfront Description None
View Rural, Trees/Woods
Roof Type Shingle
Street Surface Paved
Accessibility None
Handicap Access None
Porch Covered, Deck, Front Porch
Private Pool false
Building
Lot Description Landscaped
Story Two
Foundation Concrete Perimeter
Sewer Septic Tank
Water Public
Architectural Style Rustic
Level or Stories Two
Structure Type Frame
New Construction No
Construction Status Under Construction
Schools
Elementary Schools Fairmount
Middle Schools Red Bud
High Schools Sonoraville
Others
Senior Community no
Restrictions false
Tax ID 1231 341
Special Listing Condition None




