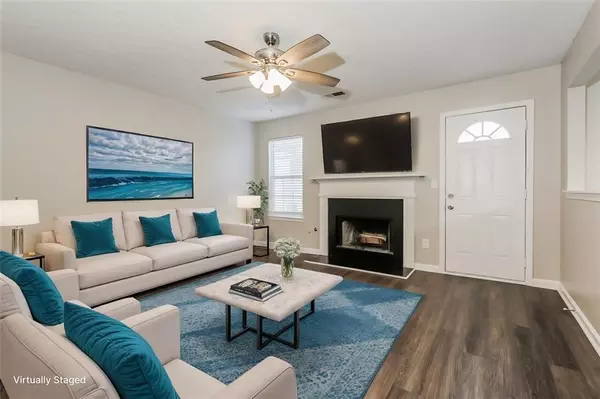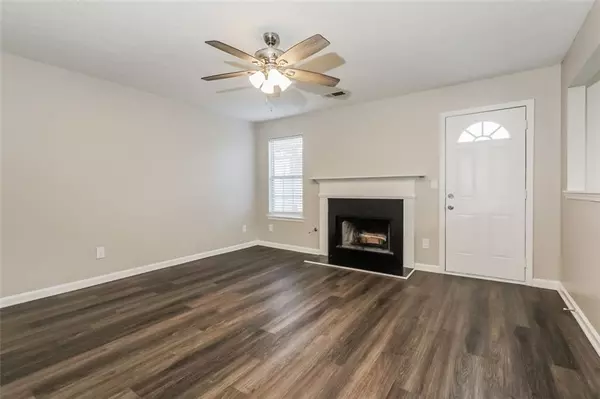2863 Two Lake CIR Atlanta, GA 30349
UPDATED:
01/10/2025 02:47 PM
Key Details
Property Type Single Family Home
Sub Type Single Family Residence
Listing Status Active Under Contract
Purchase Type For Sale
Square Footage 1,621 sqft
Price per Sqft $160
Subdivision Three Lakes
MLS Listing ID 7494932
Style Traditional
Bedrooms 3
Full Baths 2
Half Baths 1
Construction Status Resale
HOA Y/N No
Originating Board First Multiple Listing Service
Year Built 2006
Annual Tax Amount $4,083
Tax Year 2024
Lot Size 4,007 Sqft
Acres 0.092
Property Description
Step inside to discover a warm and inviting interior. The main level boasts stylish wood-like floors, creating a seamless flow through the living and dining areas, perfect for both relaxing evenings and entertaining guests. The kitchen offers plenty of counter space and cabinetry, making meal prep and storage a breeze.
Upstairs, plush carpeting adds a cozy touch to the bedrooms, including a generously sized primary suite complete with an en-suite bathroom. Two additional bedrooms provide versatility, whether you need extra sleeping space, a home office, or a hobby room.
Situated close to major interstates, it offers easy commuting options for work or travel. Atlanta Hartsfield-Jackson Airport is just a short drive away, making this home ideal for frequent travelers. Nearby shopping centers and local amenities ensure that all your daily needs are met with convenience.
2863 Two Lake Circle combines practicality with charm, making it an excellent choice for anyone seeking a well-situated Atlanta home. Don't miss your opportunity to make this house your home—schedule a tour today and experience everything it has to offer!
**Some images have been virtually staged to better showcase the potential of rooms and spaces in the home.**
Location
State GA
County Fulton
Lake Name None
Rooms
Bedroom Description Oversized Master,Other
Other Rooms None
Basement None
Dining Room Separate Dining Room, Other
Interior
Interior Features Disappearing Attic Stairs, Other, Tray Ceiling(s), Walk-In Closet(s), Vaulted Ceiling(s)
Heating Natural Gas
Cooling Ceiling Fan(s), Central Air
Flooring Carpet, Other, Sustainable
Fireplaces Number 1
Fireplaces Type Family Room, Factory Built
Window Features None
Appliance Dishwasher, Refrigerator, Gas Range, Microwave
Laundry Laundry Room, Upper Level
Exterior
Exterior Feature None
Parking Features Attached, Garage Door Opener, Driveway, Garage, Garage Faces Front
Garage Spaces 2.0
Fence None
Pool None
Community Features Curbs, Sidewalks, Street Lights, Near Schools, Near Shopping
Utilities Available Electricity Available, Natural Gas Available, Sewer Available, Underground Utilities, Water Available
Waterfront Description None
View Other
Roof Type Composition
Street Surface Paved
Accessibility None
Handicap Access None
Porch Front Porch, Patio
Total Parking Spaces 2
Private Pool false
Building
Lot Description Back Yard, Level, Front Yard
Story Two
Foundation Slab
Sewer Public Sewer
Water Public
Architectural Style Traditional
Level or Stories Two
Structure Type Vinyl Siding
New Construction No
Construction Status Resale
Schools
Elementary Schools Heritage - Fulton
Middle Schools Mcnair - Fulton
High Schools Banneker
Others
Senior Community no
Restrictions false
Tax ID 13 0094 LL1660
Acceptable Financing Cash, Conventional, FHA, VA Loan
Listing Terms Cash, Conventional, FHA, VA Loan
Special Listing Condition None




