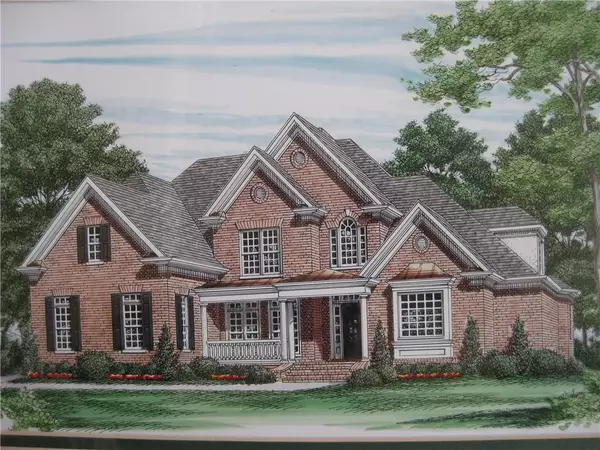2883 Thurleston LN Duluth, GA 30097
UPDATED:
12/27/2024 12:30 AM
Key Details
Property Type Single Family Home
Sub Type Single Family Residence
Listing Status Active
Purchase Type For Sale
Square Footage 4,411 sqft
Price per Sqft $317
Subdivision Sugarloaf Country Club
MLS Listing ID 7491559
Style Traditional
Bedrooms 6
Full Baths 5
Half Baths 1
Construction Status Resale
HOA Fees $2,947
HOA Y/N Yes
Originating Board First Multiple Listing Service
Year Built 2000
Annual Tax Amount $12,448
Tax Year 2023
Lot Size 0.690 Acres
Acres 0.69
Property Description
Location
State GA
County Gwinnett
Lake Name None
Rooms
Bedroom Description Master on Main
Other Rooms None
Basement Bath/Stubbed, Daylight, Unfinished
Main Level Bedrooms 1
Dining Room Seats 12+, Separate Dining Room
Interior
Interior Features Crown Molding, Double Vanity, Entrance Foyer 2 Story, High Ceilings 9 ft Lower, High Ceilings 10 ft Main, High Speed Internet, His and Hers Closets, Vaulted Ceiling(s), Walk-In Closet(s)
Heating Central, Forced Air, Natural Gas, Zoned
Cooling Ceiling Fan(s), Central Air, Zoned
Flooring Carpet, Hardwood
Fireplaces Number 2
Fireplaces Type Factory Built, Family Room, Great Room
Window Features Double Pane Windows,Insulated Windows,Plantation Shutters
Appliance Dishwasher, Disposal, Double Oven, Gas Cooktop, Gas Oven, Gas Water Heater, Microwave, Refrigerator
Laundry Laundry Room
Exterior
Exterior Feature Private Yard
Parking Features Attached, Garage
Garage Spaces 3.0
Fence None
Pool None
Community Features Clubhouse, Country Club, Fitness Center, Gated, Golf, Homeowners Assoc, Pickleball, Pool, Restaurant, Street Lights, Tennis Court(s)
Utilities Available Cable Available, Electricity Available, Natural Gas Available, Phone Available, Sewer Available, Underground Utilities, Water Available
Waterfront Description None
View Other
Roof Type Composition
Street Surface Paved
Accessibility None
Handicap Access None
Porch Covered, Front Porch
Private Pool false
Building
Lot Description Back Yard, Cul-De-Sac
Story Three Or More
Foundation Concrete Perimeter
Sewer Public Sewer
Water Public
Architectural Style Traditional
Level or Stories Three Or More
Structure Type Brick 4 Sides
New Construction No
Construction Status Resale
Schools
Elementary Schools Mason
Middle Schools Hull
High Schools Peachtree Ridge
Others
HOA Fee Include Door person,Security
Senior Community no
Restrictions false
Tax ID R7160 154
Acceptable Financing Cash, Conventional
Listing Terms Cash, Conventional
Special Listing Condition None




