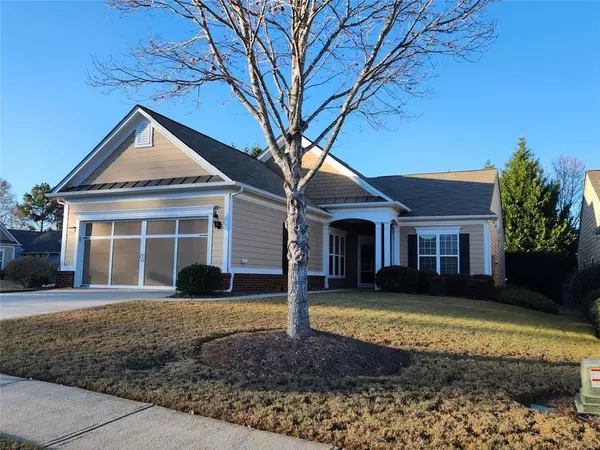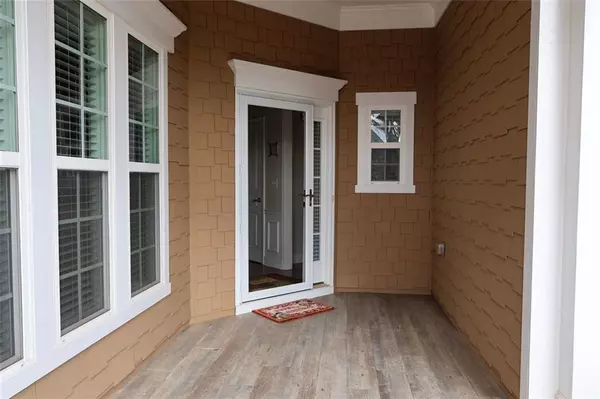6603 ELMHURST WAY Hoschton, GA 30548
UPDATED:
01/03/2025 05:39 AM
Key Details
Property Type Single Family Home
Sub Type Single Family Residence
Listing Status Pending
Purchase Type For Sale
Square Footage 1,684 sqft
Price per Sqft $276
Subdivision Village At Deaton Creek
MLS Listing ID 7496088
Style Ranch
Bedrooms 2
Full Baths 2
Construction Status Resale
HOA Fees $3,912
HOA Y/N Yes
Originating Board First Multiple Listing Service
Year Built 2013
Annual Tax Amount $1,692
Tax Year 2024
Lot Size 8,319 Sqft
Acres 0.191
Property Description
Inside, you'll find beautiful wood flooring and a kitchen featuring granite countertops—perfect for whipping up meals or chatting over coffee. The open-concept design effortlessly connects the living room, dining area, and kitchen, creating a cheerful space that's just right for hosting friends or spending time with family.
The private backyard is a little slice of paradise, perfect for sipping your morning coffee or curling up with your favorite book. And the neighborhood? Oh, it's delightful! Located in a friendly 55+ gated community, you'll have access to a clubhouse, tennis, bocce ball, pickleball, softball, a sparkling swimming pool, fitness center, walking trails, and plenty of social activities. Plus, the neighbors on this street get invited to lots of exciting gatherings, so you'll always have something fun to look forward to!
Conveniently close to shopping, dining, and a nearby hospital, this home has everything you need to enjoy your retirement years in style. Ready to call it yours? This gem is waiting just for you.
Location
State GA
County Hall
Lake Name None
Rooms
Bedroom Description Master on Main
Other Rooms None
Basement None
Main Level Bedrooms 2
Dining Room Separate Dining Room
Interior
Interior Features Crown Molding, Disappearing Attic Stairs, Double Vanity, Tray Ceiling(s)
Heating Central
Cooling Central Air
Flooring Carpet, Hardwood, Tile
Fireplaces Type None
Window Features Double Pane Windows
Appliance Dishwasher, Disposal, Dryer, Gas Range, Gas Cooktop
Laundry Main Level
Exterior
Exterior Feature Storage
Parking Features Garage
Garage Spaces 2.0
Fence Back Yard, Fenced
Pool None
Community Features Clubhouse, Gated, Homeowners Assoc, Fitness Center, Playground, Pool, Street Lights, Tennis Court(s), Near Shopping
Utilities Available Cable Available, Electricity Available, Natural Gas Available, Phone Available, Underground Utilities, Water Available
Waterfront Description None
View Neighborhood
Roof Type Composition
Street Surface Asphalt
Accessibility None
Handicap Access None
Porch Patio
Private Pool false
Building
Lot Description Back Yard, Corner Lot, Level, Private
Story One
Foundation Slab
Sewer Public Sewer
Water Public
Architectural Style Ranch
Level or Stories One
Structure Type Brick,Wood Siding
New Construction No
Construction Status Resale
Schools
Elementary Schools Chestnut Mountain
Middle Schools Cherokee Bluff
High Schools Cherokee Bluff
Others
Senior Community no
Restrictions true
Tax ID 15039R000043
Special Listing Condition None




