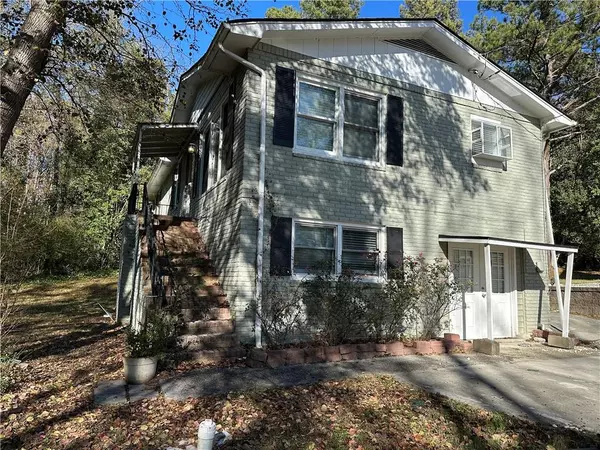915 Lake DR Snellville, GA 30039
UPDATED:
12/23/2024 11:04 PM
Key Details
Property Type Single Family Home
Sub Type Single Family Residence
Listing Status Active
Purchase Type For Sale
Square Footage 2,209 sqft
Price per Sqft $133
Subdivision North Lake Shore
MLS Listing ID 7489630
Style Traditional
Bedrooms 5
Full Baths 2
Half Baths 1
Construction Status Resale
HOA Fees $375
HOA Y/N Yes
Originating Board First Multiple Listing Service
Year Built 2005
Annual Tax Amount $1,754
Tax Year 2023
Lot Size 0.280 Acres
Acres 0.28
Property Description
Situated on a 0.28-acre lot, this home is perfect for buyers looking for their next investment project. With its proximity to community amenities, including a clubhouse, pool, and fishing dock, and its location near major schools and conveniences, this property offers strong rental or resale potential. Don't miss this opportunity to add value and transform this house into a fantastic income-generating property or flip project.
Location
State GA
County Gwinnett
Lake Name None
Rooms
Bedroom Description Master on Main,Studio,Other
Other Rooms None
Basement Daylight, Driveway Access, Exterior Entry, Finished, Finished Bath, Full
Dining Room Open Concept
Interior
Interior Features Other
Heating Central, Forced Air, Natural Gas
Cooling Ceiling Fan(s), Central Air
Flooring Carpet, Ceramic Tile
Fireplaces Number 1
Fireplaces Type Basement, Factory Built
Window Features None
Appliance Dishwasher, Electric Oven, Electric Range
Laundry Laundry Room, Lower Level
Exterior
Exterior Feature Garden, Private Entrance, Rain Gutters
Parking Features Driveway
Fence None
Pool None
Community Features None
Utilities Available Cable Available, Electricity Available, Natural Gas Available, Underground Utilities, Water Available
Waterfront Description None
View Other
Roof Type Composition
Street Surface Asphalt,Concrete
Accessibility Accessible Approach with Ramp, Grip-Accessible Features
Handicap Access Accessible Approach with Ramp, Grip-Accessible Features
Porch None
Total Parking Spaces 4
Private Pool false
Building
Lot Description Back Yard, Front Yard
Story Two
Foundation Slab
Sewer Septic Tank
Water Public
Architectural Style Traditional
Level or Stories Two
Structure Type Brick,Brick 4 Sides
New Construction No
Construction Status Resale
Schools
Elementary Schools Anderson-Livsey
Middle Schools Shiloh
High Schools Shiloh
Others
Senior Community no
Restrictions false
Tax ID R4349A038
Acceptable Financing Cash, Conventional
Listing Terms Cash, Conventional
Special Listing Condition None




