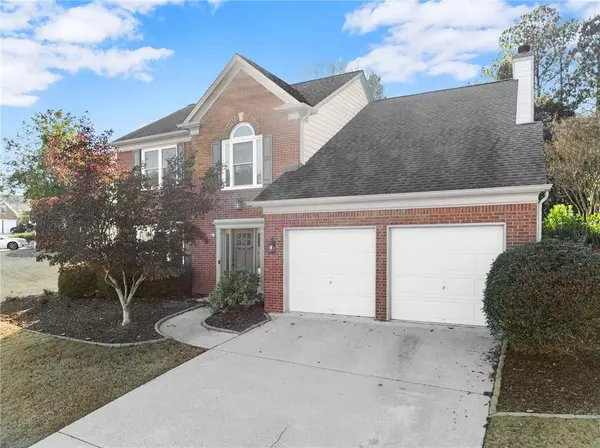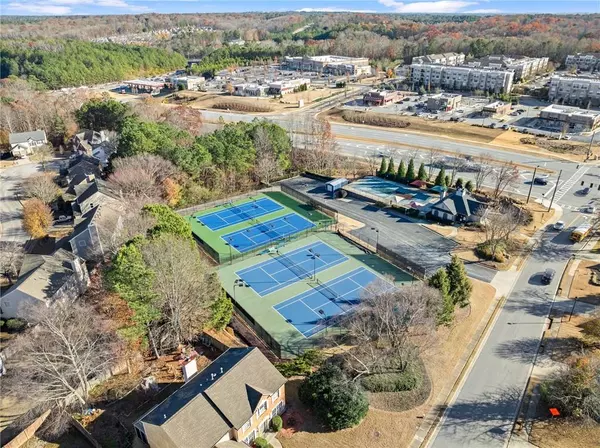2350 Black Rock DR Duluth, GA 30097
UPDATED:
01/10/2025 09:31 AM
Key Details
Property Type Single Family Home
Sub Type Single Family Residence
Listing Status Pending
Purchase Type For Sale
Square Footage 2,284 sqft
Price per Sqft $232
Subdivision Chatahoochee Reserve
MLS Listing ID 7496601
Style Traditional
Bedrooms 4
Full Baths 2
Half Baths 1
Construction Status Resale
HOA Fees $550
HOA Y/N Yes
Originating Board First Multiple Listing Service
Year Built 1997
Annual Tax Amount $3,475
Tax Year 2023
Lot Size 9,583 Sqft
Acres 0.22
Property Description
Welcome to your dream home! Nestled in a tranquil cul-de-sac, this stunning one-sided brick residence boasts beautiful landscaping and a gorgeous, private backyard—perfect for outdoor gatherings or peaceful retreats.
Key Features:
• Spacious Living: This home offers four generously sized bedrooms, two full baths, and a convenient half bath, providing ample space for family and guests.
• Modern Elegance: Step inside to discover fresh, brand-new interior paint and scraped popcorn ceilings that enhance the home's modern aesthetic.
• Gourmet Kitchen: The heart of the home features elegant stone countertops and a spacious island, ideal for meal prep and entertaining.
• Cozy Great Room: Enjoy cozy evenings by the fireplace in the expansive great room, perfect for relaxation and family gatherings.
• Functional Layout: An upstairs laundry room adds convenience to your daily routine, while a main floor office with doors offers a private workspace for productivity.
• Dining Delight: Host memorable dinners in the inviting dining room, designed for both intimate meals and larger celebrations.
• Luxurious Master Suite: The large master bedroom is a true retreat, complete with a walk-in closet and an en-suite bathroom featuring double sinks for added comfort soaking tub and shower.
• Additional Amenities: With some new windows enhancing energy efficiency, this home combines style with practicality, New Carpet upstairs as well as all vinyl floor on main.
Outdoor Oasis
Step outside to your beautifully landscaped backyard—a private sanctuary where you can unwind or entertain under the open sky.
Don't miss the opportunity to make this exquisite home yours! Schedule a viewing today and experience all that this beautiful property has to offer.
Feel free to adjust any details or add personal touches to better match your style! Be in to start 2025
Location
State GA
County Gwinnett
Lake Name None
Rooms
Bedroom Description Split Bedroom Plan
Other Rooms None
Basement None
Dining Room Separate Dining Room
Interior
Interior Features Disappearing Attic Stairs, Double Vanity, Entrance Foyer, High Ceilings 9 ft Main, High Speed Internet, Walk-In Closet(s)
Heating Central, Electric
Cooling Central Air
Flooring Carpet, Laminate, Luxury Vinyl, Tile
Fireplaces Number 1
Fireplaces Type Gas Log, Glass Doors, Great Room
Window Features Double Pane Windows
Appliance Dishwasher, Disposal, Electric Range
Laundry Laundry Room, Upper Level
Exterior
Exterior Feature Rain Gutters
Parking Features Attached, Driveway, Garage, Garage Faces Front
Garage Spaces 2.0
Fence Fenced
Pool None
Community Features Homeowners Assoc, Near Public Transport, Near Schools, Near Shopping, Park, Pickleball, Pool, Street Lights, Tennis Court(s)
Utilities Available Cable Available, Electricity Available, Natural Gas Available, Phone Available, Sewer Available, Underground Utilities, Water Available
Waterfront Description None
View Neighborhood
Roof Type Composition
Street Surface Asphalt
Accessibility None
Handicap Access None
Porch Patio
Total Parking Spaces 4
Private Pool false
Building
Lot Description Back Yard, Cul-De-Sac, Front Yard, Landscaped, Private
Story Two
Foundation Slab
Sewer Public Sewer
Water Public
Architectural Style Traditional
Level or Stories Two
Structure Type Blown-In Insulation,Brick Veneer,Frame
New Construction No
Construction Status Resale
Schools
Elementary Schools Chattahoochee - Gwinnett
Middle Schools Coleman
High Schools Duluth
Others
HOA Fee Include Swim,Tennis
Senior Community no
Restrictions true
Tax ID R7242 098
Special Listing Condition None




