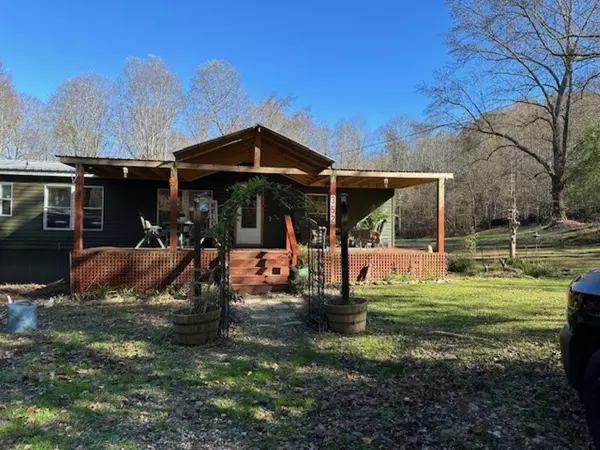352 Copper Mines RD Murrayville, GA 30564
UPDATED:
01/06/2025 09:17 PM
Key Details
Property Type Single Family Home
Sub Type Single Family Residence
Listing Status Active
Purchase Type For Sale
Square Footage 1,296 sqft
Price per Sqft $231
MLS Listing ID 7498596
Style Modular
Bedrooms 3
Full Baths 2
Construction Status Resale
HOA Y/N No
Originating Board First Multiple Listing Service
Year Built 2001
Annual Tax Amount $680
Tax Year 2023
Lot Size 2.080 Acres
Acres 2.08
Property Description
This home has been totally remodeled Brand new HVAC system just installed. Great location in a rural setting. Three bedrooms and two baths. Each bedroom has a large walk-in Closet. Nice Utility room and large Pantry. Beautiful, remodeled Kitchen with tons of cabinets and counter space. Baths cabinets and toilets updated. Huge covered front porch for relaxing and enjoying the peace and quiet. Metal roof. Plenty of space for RV parking. Two car metal carport included. Partially fenced back yard for Goats and chickens. Out buildings in place. Includes a 14 foot X 45 foot storage trailer (previously a school room trailer). Also has a tool shed in the back or use as storage for feed. Also contains an old chicken house that may be torn down. It has not been used for many years and is currently used as a Barn storage, Front part has a concrete floor. Great space for a garden and your mini-Farm. Permanent foundation so qualifies for Bank Financing. Sellers Broker is related to the Sellers.
Location
State GA
County Lumpkin
Lake Name None
Rooms
Bedroom Description Master on Main,Split Bedroom Plan
Other Rooms Barn(s), Kennel/Dog Run, Outbuilding, Shed(s), Storage, Workshop
Basement None
Main Level Bedrooms 3
Dining Room Great Room, Other
Interior
Interior Features High Speed Internet, Low Flow Plumbing Fixtures, Walk-In Closet(s)
Heating Central
Cooling Central Air
Flooring Luxury Vinyl
Fireplaces Number 1
Fireplaces Type Electric
Window Features Aluminum Frames,Double Pane Windows
Appliance Dryer, Electric Range, Electric Water Heater, Microwave, Range Hood, Refrigerator, Washer
Laundry Electric Dryer Hookup, Laundry Room
Exterior
Exterior Feature Garden, Storage, Other
Parking Features Carport, Covered, Detached, Driveway, Level Driveway, RV Access/Parking, Storage
Fence Back Yard
Pool None
Community Features None
Utilities Available Electricity Available, Phone Available, Water Available
Waterfront Description None
View Trees/Woods
Roof Type Metal
Street Surface None
Accessibility None
Handicap Access None
Porch Covered, Deck, Front Porch
Private Pool false
Building
Lot Description Back Yard, Cleared, Front Yard, Level
Story One
Foundation See Remarks
Sewer Septic Tank
Water Well
Architectural Style Modular
Level or Stories One
Structure Type Vinyl Siding
New Construction No
Construction Status Resale
Schools
Elementary Schools Long Branch
Middle Schools Lumpkin County
High Schools Lumpkin County
Others
Senior Community no
Restrictions false
Tax ID 110 121
Special Listing Condition None




