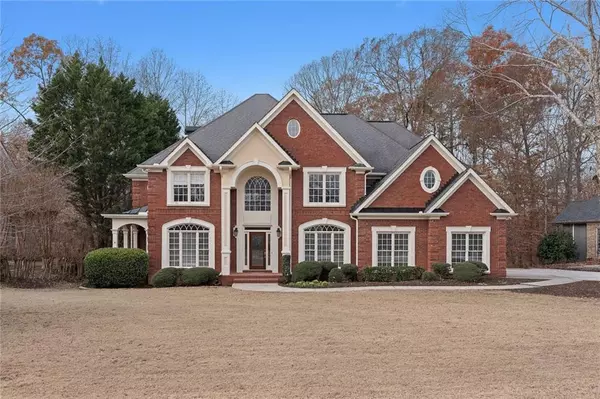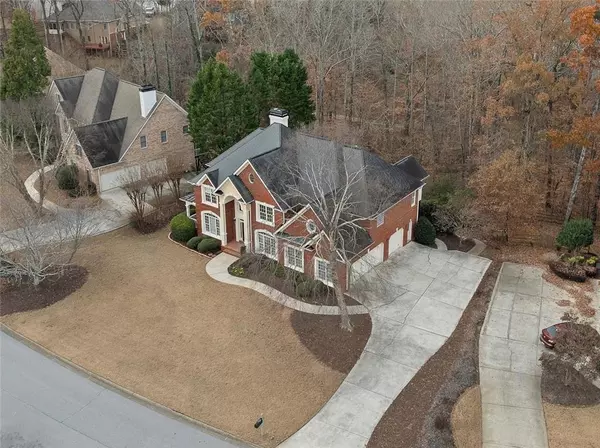3441 Stembler RDG Douglasville, GA 30135
UPDATED:
01/06/2025 09:26 AM
Key Details
Property Type Single Family Home
Sub Type Single Family Residence
Listing Status Pending
Purchase Type For Sale
Square Footage 5,297 sqft
Price per Sqft $137
Subdivision Chapel Hills
MLS Listing ID 7495152
Style Traditional
Bedrooms 6
Full Baths 4
Half Baths 1
Construction Status Resale
HOA Fees $650
HOA Y/N Yes
Originating Board First Multiple Listing Service
Year Built 2001
Annual Tax Amount $8,735
Tax Year 2023
Lot Size 0.660 Acres
Acres 0.6596
Property Description
Location
State GA
County Douglas
Lake Name None
Rooms
Bedroom Description Oversized Master,Sitting Room
Other Rooms None
Basement Daylight, Exterior Entry, Finished, Finished Bath, Full, Walk-Out Access
Main Level Bedrooms 1
Dining Room Seats 12+, Separate Dining Room
Interior
Interior Features Crown Molding, Double Vanity, Entrance Foyer 2 Story, High Ceilings 10 ft Main, His and Hers Closets, Recessed Lighting, Vaulted Ceiling(s), Walk-In Closet(s)
Heating Central, Zoned
Cooling Central Air
Flooring Carpet, Hardwood
Fireplaces Number 3
Fireplaces Type Brick, Great Room, Master Bedroom, Outside, Stone
Window Features Insulated Windows
Appliance Dishwasher, Gas Cooktop, Gas Oven, Microwave
Laundry Laundry Room, Upper Level
Exterior
Exterior Feature Garden, Lighting, Private Yard
Parking Features Garage, Garage Faces Side
Garage Spaces 2.0
Fence None
Pool None
Community Features Country Club, Golf, Homeowners Assoc, Near Schools, Near Shopping, Near Trails/Greenway, Park, Playground, Pool, Street Lights
Utilities Available Cable Available, Electricity Available, Natural Gas Available
Waterfront Description None
View Other
Roof Type Composition
Street Surface Paved
Accessibility None
Handicap Access None
Porch Deck
Private Pool false
Building
Lot Description Back Yard, Cleared, Front Yard, Landscaped, Level
Story Three Or More
Foundation Slab
Sewer Public Sewer
Water Public
Architectural Style Traditional
Level or Stories Three Or More
Structure Type Brick 4 Sides
New Construction No
Construction Status Resale
Schools
Elementary Schools Chapel Hill - Douglas
Middle Schools Chapel Hill - Douglas
High Schools Chapel Hill
Others
HOA Fee Include Swim,Tennis
Senior Community no
Restrictions false
Tax ID 00460150128
Acceptable Financing Cash, Conventional, FHA, VA Loan
Listing Terms Cash, Conventional, FHA, VA Loan
Special Listing Condition None




