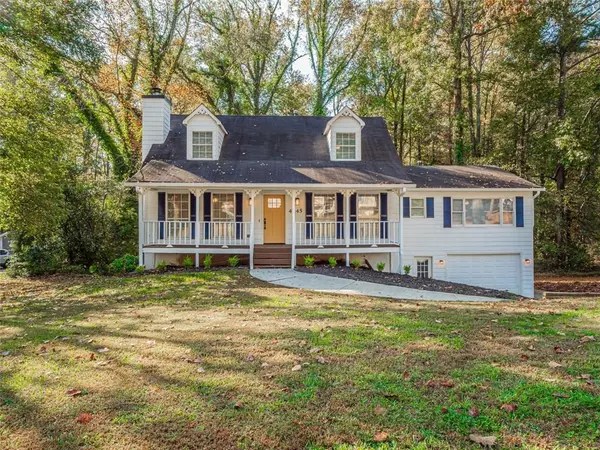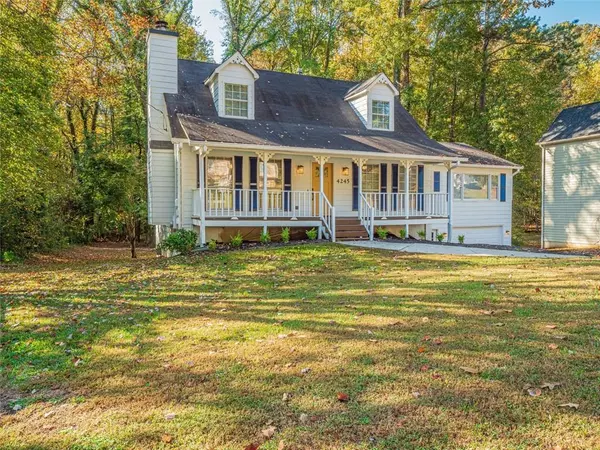4245 STERLING POINTE DR Douglasville, GA 30135
UPDATED:
01/09/2025 06:26 PM
Key Details
Property Type Single Family Home
Sub Type Single Family Residence
Listing Status Pending
Purchase Type For Sale
Square Footage 2,306 sqft
Price per Sqft $151
Subdivision Sterling Pointe
MLS Listing ID 7501366
Style Cape Cod
Bedrooms 5
Full Baths 3
Construction Status Updated/Remodeled
HOA Y/N No
Originating Board First Multiple Listing Service
Year Built 1990
Annual Tax Amount $4,827
Tax Year 2024
Lot Size 0.458 Acres
Acres 0.458
Property Description
Location
State GA
County Douglas
Lake Name None
Rooms
Bedroom Description Master on Main,Oversized Master
Other Rooms None
Basement Daylight, Driveway Access, Exterior Entry, Finished, Full, Interior Entry
Main Level Bedrooms 2
Dining Room Open Concept
Interior
Interior Features Double Vanity, Disappearing Attic Stairs, Recessed Lighting, Walk-In Closet(s)
Heating Forced Air, Natural Gas
Cooling Ceiling Fan(s), Central Air, Electric
Flooring Luxury Vinyl, Carpet, Tile
Fireplaces Number 1
Fireplaces Type Factory Built
Window Features Double Pane Windows,Shutters
Appliance Dishwasher, Refrigerator, Gas Range, Gas Water Heater
Laundry In Hall, Gas Dryer Hookup, Electric Dryer Hookup
Exterior
Exterior Feature None
Parking Features Garage Door Opener, Covered, Drive Under Main Level, Driveway, Garage, Garage Faces Front, Garage Faces Rear
Garage Spaces 2.0
Fence None
Pool None
Community Features None
Utilities Available Cable Available, Electricity Available, Natural Gas Available, Water Available
Waterfront Description None
View Rural
Roof Type Ridge Vents,Composition
Street Surface Asphalt
Accessibility None
Handicap Access None
Porch Deck, Front Porch
Total Parking Spaces 3
Private Pool false
Building
Lot Description Back Yard, Creek On Lot, Landscaped, Sloped, Wooded
Story Three Or More
Foundation Concrete Perimeter
Sewer Septic Tank
Water Public
Architectural Style Cape Cod
Level or Stories Three Or More
Structure Type Blown-In Insulation,Lap Siding
New Construction No
Construction Status Updated/Remodeled
Schools
Elementary Schools Holly Springs - Douglas
Middle Schools Chapel Hill - Douglas
High Schools Chapel Hill
Others
Senior Community no
Restrictions false
Tax ID 00710150043
Acceptable Financing Cash, Conventional, FHA, VA Loan
Listing Terms Cash, Conventional, FHA, VA Loan
Special Listing Condition None




