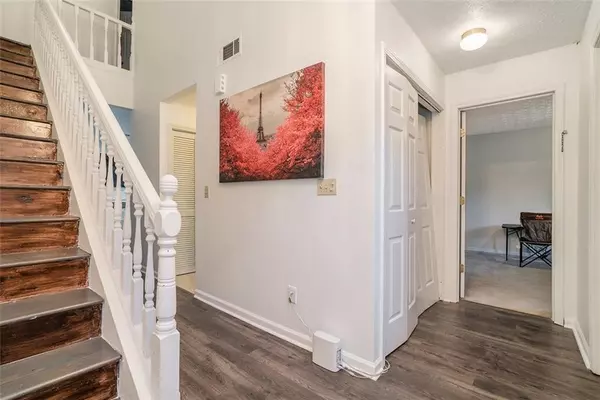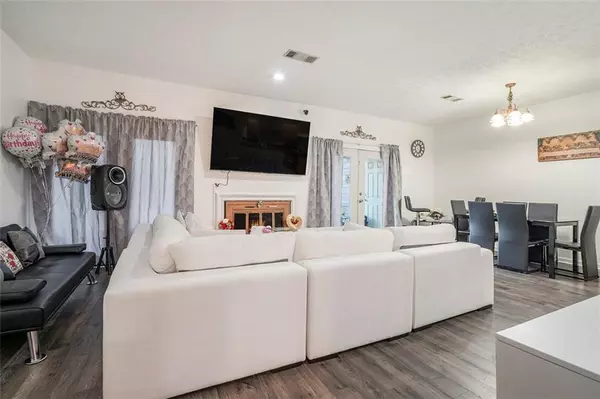1512 STONELEIGH WAY Stone Mountain, GA 30088
OPEN HOUSE
Sat Jan 18, 11:00am - 1:00pm
UPDATED:
01/13/2025 06:38 PM
Key Details
Property Type Townhouse
Sub Type Townhouse
Listing Status Active
Purchase Type For Sale
Square Footage 1,630 sqft
Price per Sqft $141
Subdivision Circlestone
MLS Listing ID 7501335
Style Townhouse
Bedrooms 3
Full Baths 3
Construction Status Resale
HOA Fees $20
HOA Y/N Yes
Originating Board First Multiple Listing Service
Year Built 1980
Annual Tax Amount $1,902
Tax Year 2023
Lot Size 4,356 Sqft
Acres 0.1
Property Description
Step outside to your private back patio, a peaceful retreat perfect for enjoying your morning coffee or unwinding after a long day. This is a rare opportunity to combine practicality, style, and tranquility in a desirable location. The home is near to schools, parks, and multiple shopping centers. Schedule a showing today and make your dream home come true. Don't miss this opportunity!
Location
State GA
County Dekalb
Lake Name None
Rooms
Bedroom Description Roommate Floor Plan
Other Rooms None
Basement None
Main Level Bedrooms 1
Dining Room Open Concept
Interior
Interior Features High Ceilings 10 ft Main, Entrance Foyer, Walk-In Closet(s)
Heating Central
Cooling Attic Fan, Central Air
Flooring Carpet, Hardwood, Ceramic Tile
Fireplaces Number 1
Fireplaces Type Gas Log, Family Room
Window Features None
Appliance Dishwasher, Electric Range, Refrigerator
Laundry In Kitchen, Main Level
Exterior
Exterior Feature None
Parking Features Parking Lot
Fence Back Yard, Fenced, Wood
Pool None
Community Features Near Schools, Near Shopping, Sidewalks
Utilities Available Cable Available, Electricity Available, Water Available
Waterfront Description None
View Neighborhood
Roof Type Composition
Street Surface Other
Accessibility None
Handicap Access None
Porch Patio, Rear Porch
Total Parking Spaces 2
Private Pool false
Building
Lot Description Back Yard, Level
Story Two
Foundation Slab
Sewer Public Sewer
Water Public
Architectural Style Townhouse
Level or Stories Two
Structure Type Other
New Construction No
Construction Status Resale
Schools
Elementary Schools Redan
Middle Schools Redan
High Schools Stephenson
Others
Senior Community no
Restrictions false
Tax ID 16 061 11 130
Ownership Other
Acceptable Financing Cash, Conventional, FHA
Listing Terms Cash, Conventional, FHA
Financing yes
Special Listing Condition None




