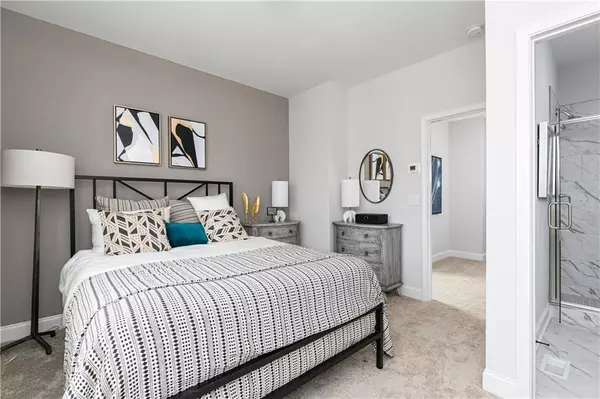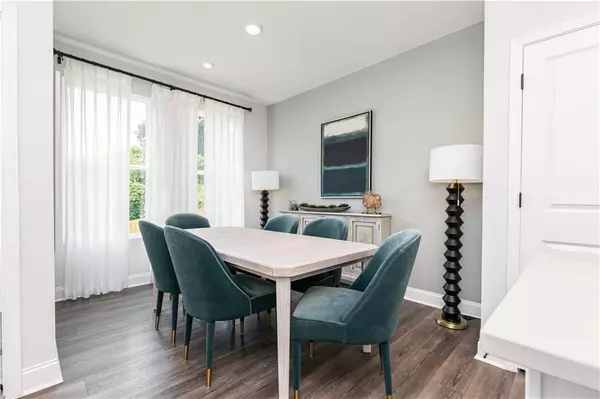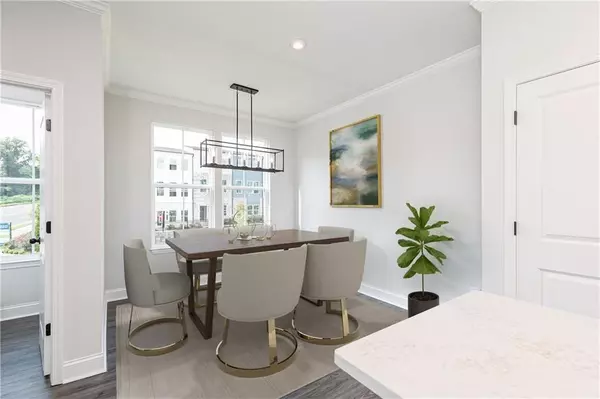353 Skylar WAY SE Atlanta, GA 30315
OPEN HOUSE
Sat Jan 18, 11:00am - 5:00pm
Sun Jan 19, 2:00pm - 5:00pm
UPDATED:
01/15/2025 03:31 AM
Key Details
Property Type Townhouse
Sub Type Townhouse
Listing Status Active
Purchase Type For Sale
Square Footage 1,898 sqft
Price per Sqft $242
Subdivision Skylar
MLS Listing ID 7501688
Style Contemporary,Modern,Townhouse
Bedrooms 3
Full Baths 3
Half Baths 2
Construction Status New Construction
HOA Fees $200
HOA Y/N Yes
Originating Board First Multiple Listing Service
Year Built 2024
Tax Year 2024
Property Description
Our Blanche floorplan located on homesite 62 is a 4 level townhome with an amazing view! Step inside the light filled lower level that includes wood flooring, a flex space, powder room and coat closet. Upstairs on the main living level, you'll see that you're kitchen includes quartz counters, 42-inch upper cabinets, an oversized kitchen island with pendant lights and GE Profile SS Appliances. The dining space can comfortably fit a table for 6. The living area wall is plasma prepped for a large TV. On this level, another powder room as well as an outdoor deck.
The third level greets you with a wide hallway, and a laundry closet separating two spacious bedrooms that feature private ensuite baths. The loft level is great for guests with a third bedroom, full bath and sitting area!
Calling SKYLAR home makes for easy living, plenty of square footage, no lawn maintenance, low HOA fees, a home warranty and plenty of walkability.
Photos shown are from a similar home. Contact us to schedule a tour today!
Location
State GA
County Fulton
Lake Name None
Rooms
Bedroom Description Roommate Floor Plan
Other Rooms Garage(s)
Basement None
Dining Room Open Concept
Interior
Interior Features Crown Molding, High Ceilings 9 ft Lower, High Ceilings 9 ft Main, High Ceilings 9 ft Upper
Heating Central, Electric
Cooling Central Air
Flooring Carpet, Ceramic Tile, Laminate
Fireplaces Type Blower Fan, Family Room, Living Room
Window Features Double Pane Windows
Appliance Dishwasher, Electric Oven, Electric Range
Laundry Electric Dryer Hookup, In Hall, Upper Level
Exterior
Exterior Feature Awning(s)
Parking Features Attached, Garage, Garage Door Opener, Garage Faces Rear
Garage Spaces 1.0
Fence None
Pool None
Community Features Homeowners Assoc, Near Beltline, Near Public Transport, Near Trails/Greenway
Utilities Available None
Waterfront Description None
View City
Roof Type Shingle
Street Surface Asphalt,Paved
Accessibility None
Handicap Access None
Porch Deck, Patio
Private Pool false
Building
Lot Description Landscaped, Sprinklers In Front, Zero Lot Line
Story Three Or More
Foundation Slab
Sewer Public Sewer
Water Public
Architectural Style Contemporary, Modern, Townhouse
Level or Stories Three Or More
Structure Type Brick Front,HardiPlank Type
New Construction No
Construction Status New Construction
Schools
Elementary Schools Benteen
Middle Schools Martin L. King Jr.
High Schools Maynard Jackson
Others
HOA Fee Include Maintenance Grounds
Senior Community no
Restrictions false
Ownership Fee Simple
Acceptable Financing Owner May Carry
Listing Terms Owner May Carry
Financing yes
Special Listing Condition None




