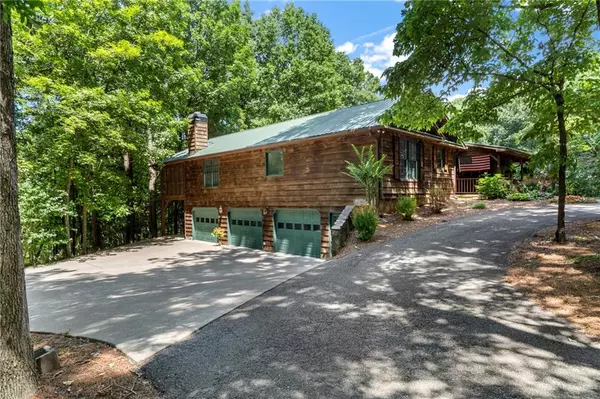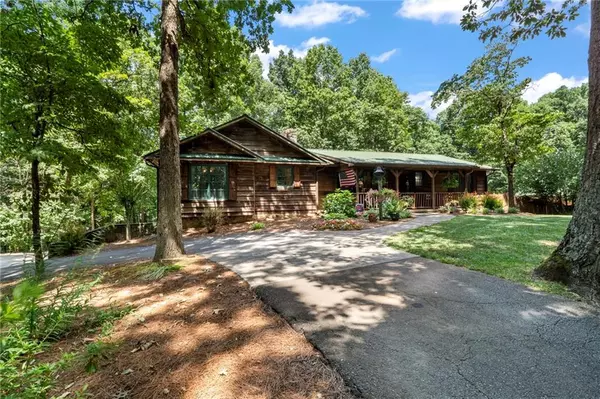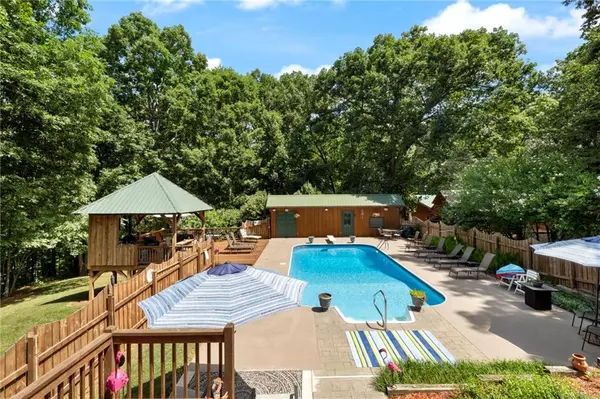471 &475 Sterling Road RD Jasper, GA 30143
UPDATED:
12/30/2024 02:45 PM
Key Details
Property Type Single Family Home
Sub Type Single Family Residence
Listing Status Active
Purchase Type For Sale
Square Footage 4,874 sqft
Price per Sqft $229
MLS Listing ID 7500639
Style Country,Ranch
Bedrooms 6
Full Baths 5
Construction Status Resale
HOA Y/N No
Originating Board First Multiple Listing Service
Year Built 2005
Annual Tax Amount $8,034
Tax Year 2024
Lot Size 7.680 Acres
Acres 7.68
Property Description
Welcome to your dream family compound nestled in the serene landscapes of North Georgia! This exceptional property spans 7.6 acres and features two beautifully appointed homes, making it perfect for multi-generational living, investment opportunities, or simply enjoying the tranquility of nature.
**Main Residence: 4800 sq. ft. of Luxurious Living**
The first home boasts an impressive 4800 square feet, offering 6 spacious bedrooms and 5 full baths. The master suite is conveniently located on the main level and features a cozy fireplace, creating a warm and inviting atmosphere. Step out onto the screened porch directly off the master, perfect for morning coffee or evening relaxation. The en suite master bath is expansive, providing a spa-like retreat.
The open-concept living room and kitchen area are designed for both comfort and functionality, making it ideal for family gatherings and entertaining. The finished terrace level adds even more space, featuring additional bedrooms and a large game room, perfect for fun-filled family nights.
Outside, you'll find a stunning saltwater pool, complete with an outdoor kitchen and a charming pool house, perfect for summer barbecues and pool parties. The property also includes a three-car garage with epoxy flooring and an extra detached garage/workshop building for all your storage and hobby needs.
**Second Residence: A Cozy Retreat**
Just down the drive, the second home is over 2300 square feet and offers 3 bedrooms and 3 bathrooms, featuring a large kitchen and a spacious screened-in porch that overlooks a private, quiet backyard. This home is thoughtfully designed to be wheelchair accessible, with extra-wide doors and hallways, as well as a roll-in shower, ensuring comfort for all guests.
**Natural Spring Water Supply**
Both homes benefit from a natural spring water supply, equipped with a sophisticated water filtration system, providing fresh and clean water year-round.
**Investment Potential**
With two additional possible building spots on the property, this compound presents excellent investment opportunities. Whether you choose to live in one home and rent the other for Airbnb income or accommodate extended family, the possibilities are endless.
Don't miss your chance to own this incredible family compound in North Georgia, where comfort, luxury, and nature come together in perfect harmony. Schedule your private tour today!
Location
State GA
County Pickens
Lake Name None
Rooms
Bedroom Description Master on Main,Oversized Master
Other Rooms Garage(s), Outbuilding, Outdoor Kitchen, Pool House, Second Residence, Storage
Basement Driveway Access, Exterior Entry, Finished, Finished Bath, Interior Entry, Walk-Out Access
Main Level Bedrooms 4
Dining Room Open Concept, Other
Interior
Interior Features Beamed Ceilings, Double Vanity, Vaulted Ceiling(s), Walk-In Closet(s)
Heating Central, Propane
Cooling Ceiling Fan(s), Central Air
Flooring Carpet, Ceramic Tile, Hardwood
Fireplaces Number 2
Fireplaces Type Family Room, Master Bedroom
Window Features Double Pane Windows
Appliance Dishwasher, Gas Cooktop, Microwave, Refrigerator
Laundry Laundry Room, Main Level
Exterior
Exterior Feature Private Entrance, Private Yard, Storage, Other
Parking Features Attached, Carport, Covered, Detached, Drive Under Main Level, Driveway, Garage
Garage Spaces 3.0
Fence None
Pool Fenced, In Ground, Pool Cover, Private, Salt Water
Community Features None
Utilities Available Cable Available, Electricity Available, Phone Available
Waterfront Description None
View Pool, Rural, Trees/Woods
Roof Type Metal
Street Surface Asphalt
Accessibility Accessible Entrance, Accessible Hallway(s), Enhanced Accessible
Handicap Access Accessible Entrance, Accessible Hallway(s), Enhanced Accessible
Porch Covered, Deck, Front Porch, Rear Porch, Screened
Total Parking Spaces 7
Private Pool true
Building
Lot Description Back Yard, Front Yard, Private, Spring On Lot, Wooded
Story Two
Foundation Block
Sewer Septic Tank
Water Private
Architectural Style Country, Ranch
Level or Stories Two
Structure Type Wood Siding
New Construction No
Construction Status Resale
Schools
Elementary Schools Hill City
Middle Schools Pickens County
High Schools Pickens
Others
Senior Community no
Restrictions false
Tax ID 031 028
Special Listing Condition None




