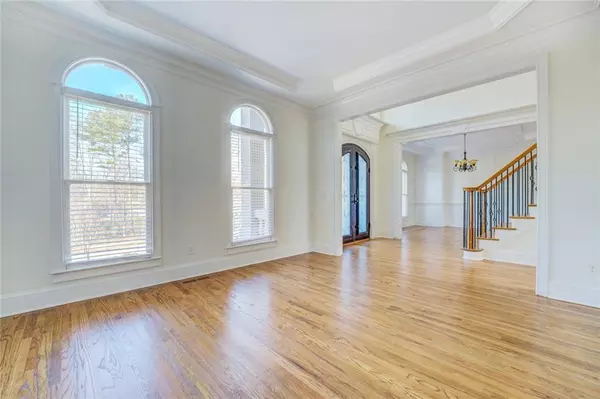269 Gucci CIR Stockbridge, GA 30281
UPDATED:
01/14/2025 04:30 AM
Key Details
Property Type Single Family Home
Sub Type Single Family Residence
Listing Status Pending
Purchase Type For Sale
Square Footage 4,234 sqft
Price per Sqft $164
Subdivision St. Laurent
MLS Listing ID 7502213
Style Other
Bedrooms 6
Full Baths 5
Half Baths 1
Construction Status Resale
HOA Fees $300
HOA Y/N Yes
Originating Board First Multiple Listing Service
Year Built 2007
Annual Tax Amount $9,379
Tax Year 2024
Lot Size 0.705 Acres
Acres 0.7048
Property Description
Location
State GA
County Henry
Lake Name None
Rooms
Bedroom Description Other
Other Rooms None
Basement Bath/Stubbed, Daylight, Exterior Entry, Finished, Full, Interior Entry
Main Level Bedrooms 1
Dining Room Separate Dining Room
Interior
Interior Features Double Vanity, Entrance Foyer, High Ceilings 9 ft Main, Tray Ceiling(s), Walk-In Closet(s)
Heating Central
Cooling Ceiling Fan(s), Central Air
Flooring Carpet, Hardwood, Tile
Fireplaces Number 3
Fireplaces Type Basement, Family Room, Master Bedroom
Window Features None
Appliance Dishwasher, Microwave
Laundry In Hall, Upper Level, Other
Exterior
Exterior Feature None
Parking Features Garage
Garage Spaces 3.0
Fence None
Pool None
Community Features None
Utilities Available Cable Available, Electricity Available, Natural Gas Available, Water Available
Waterfront Description None
View Other
Roof Type Composition
Street Surface Other
Accessibility None
Handicap Access None
Porch Deck
Private Pool false
Building
Lot Description Cul-De-Sac, Level, Sloped
Story Two
Foundation Brick/Mortar
Sewer Septic Tank
Water Public
Architectural Style Other
Level or Stories Two
Structure Type Brick 4 Sides
New Construction No
Construction Status Resale
Schools
Elementary Schools Fairview - Henry
Middle Schools Austin Road
High Schools Stockbridge
Others
HOA Fee Include Maintenance Grounds
Senior Community no
Restrictions false
Tax ID 045K01008000
Special Listing Condition None




