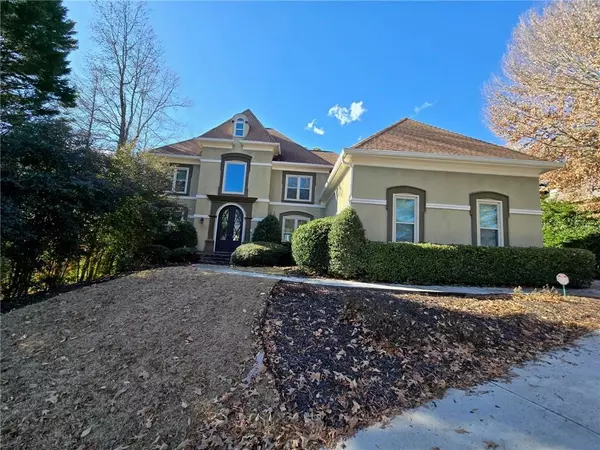503 Champions PT Johns Creek, GA 30097
OPEN HOUSE
Sun Jan 19, 2:00pm - 5:00pm
UPDATED:
01/15/2025 03:33 AM
Key Details
Property Type Single Family Home
Sub Type Single Family Residence
Listing Status Active
Purchase Type For Sale
Square Footage 6,856 sqft
Price per Sqft $174
Subdivision St Ives Country Club
MLS Listing ID 7502686
Style Contemporary
Bedrooms 5
Full Baths 4
Half Baths 1
Construction Status Resale
HOA Fees $2,200
HOA Y/N Yes
Originating Board First Multiple Listing Service
Year Built 1992
Annual Tax Amount $6,807
Tax Year 2024
Lot Size 0.396 Acres
Acres 0.3957
Property Description
Location
State GA
County Fulton
Lake Name None
Rooms
Bedroom Description In-Law Floorplan,Oversized Master,Sitting Room
Other Rooms None
Basement Daylight, Exterior Entry, Finished, Finished Bath, Full, Walk-Out Access
Main Level Bedrooms 1
Dining Room Great Room, Seats 12+
Interior
Interior Features Coffered Ceiling(s), Crown Molding, Disappearing Attic Stairs, Double Vanity, Dry Bar, Entrance Foyer 2 Story, High Ceilings 10 ft Main, High Speed Internet, His and Hers Closets, Recessed Lighting, Walk-In Closet(s)
Heating Central
Cooling Central Air
Flooring Carpet, Hardwood, Marble, Tile
Fireplaces Number 1
Fireplaces Type Family Room
Window Features None
Appliance Dishwasher, Gas Oven, Gas Range, Microwave, Refrigerator
Laundry Common Area, Laundry Room
Exterior
Exterior Feature Awning(s), Balcony, Garden, Private Entrance, Private Yard
Parking Features Garage
Garage Spaces 3.0
Fence Back Yard
Pool Fenced, Heated, In Ground, Private, Salt Water
Community Features Business Center, Clubhouse, Country Club, Fitness Center, Gated, Golf, Homeowners Assoc, Pool, Sidewalks, Spa/Hot Tub, Street Lights, Tennis Court(s)
Utilities Available Cable Available, Electricity Available, Natural Gas Available, Phone Available, Sewer Available, Underground Utilities, Water Available
Waterfront Description None
View Golf Course, Pool, Trees/Woods
Roof Type Composition
Street Surface Asphalt
Accessibility None
Handicap Access None
Porch Deck, Front Porch, Patio
Private Pool true
Building
Lot Description Back Yard, Front Yard, Landscaped, Sloped
Story Three Or More
Foundation Slab
Sewer Public Sewer
Water Public
Architectural Style Contemporary
Level or Stories Three Or More
Structure Type Stucco
New Construction No
Construction Status Resale
Schools
Elementary Schools Wilson Creek
Middle Schools Autrey Mill
High Schools Johns Creek
Others
Senior Community no
Restrictions false
Tax ID 11 094303290720
Special Listing Condition None




