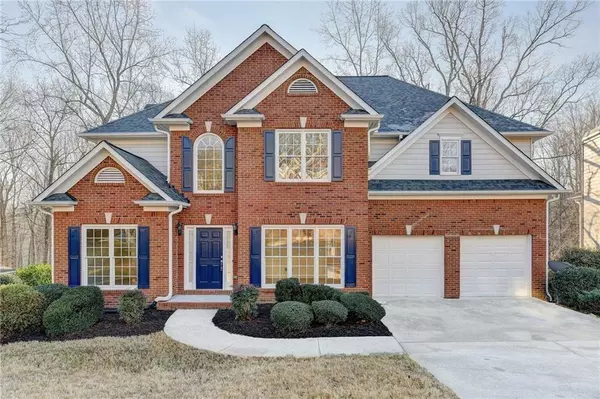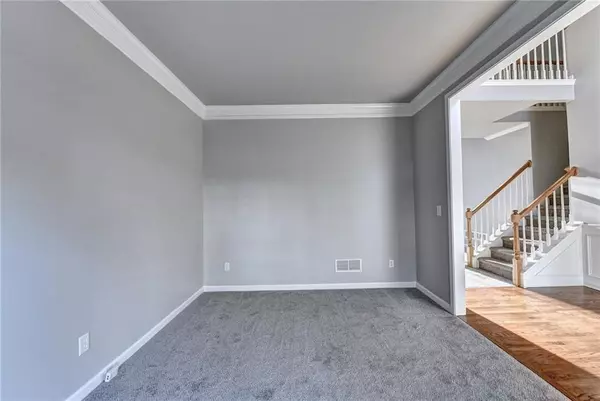3297 Highland Forge TRL Dacula, GA 30019
UPDATED:
01/14/2025 04:32 PM
Key Details
Property Type Single Family Home
Sub Type Single Family Residence
Listing Status Pending
Purchase Type For Rent
Square Footage 3,808 sqft
Subdivision Hamilton Mill
MLS Listing ID 7496885
Style Traditional
Bedrooms 5
Full Baths 3
Half Baths 1
HOA Y/N No
Originating Board First Multiple Listing Service
Year Built 2000
Available Date 2025-01-01
Lot Size 0.470 Acres
Acres 0.47
Property Description
Location
State GA
County Gwinnett
Lake Name None
Rooms
Bedroom Description Oversized Master,Roommate Floor Plan
Other Rooms None
Basement Exterior Entry, Finished, Full, Walk-Out Access
Dining Room Seats 12+, Separate Dining Room
Interior
Interior Features High Speed Internet, Tray Ceiling(s), Other
Heating Central
Cooling Central Air
Flooring Carpet, Hardwood
Fireplaces Number 1
Fireplaces Type Family Room
Window Features None
Appliance Dishwasher, Disposal, Refrigerator, Other
Laundry Laundry Room, Upper Level
Exterior
Exterior Feature Rear Stairs, Other
Parking Features Driveway, Garage
Garage Spaces 2.0
Fence Back Yard
Pool None
Community Features Business Center, Clubhouse, Country Club, Golf, Homeowners Assoc
Utilities Available Cable Available, Electricity Available, Natural Gas Available, Underground Utilities, Water Available
Waterfront Description None
View Golf Course
Roof Type Shingle
Street Surface Asphalt
Accessibility None
Handicap Access None
Porch Deck
Private Pool false
Building
Lot Description Back Yard, Front Yard, Private
Story Three Or More
Architectural Style Traditional
Level or Stories Three Or More
Structure Type Brick,Cement Siding
New Construction No
Schools
Elementary Schools Puckett'S Mill
Middle Schools Osborne
High Schools Mill Creek
Others
Senior Community no
Tax ID R3001 628




