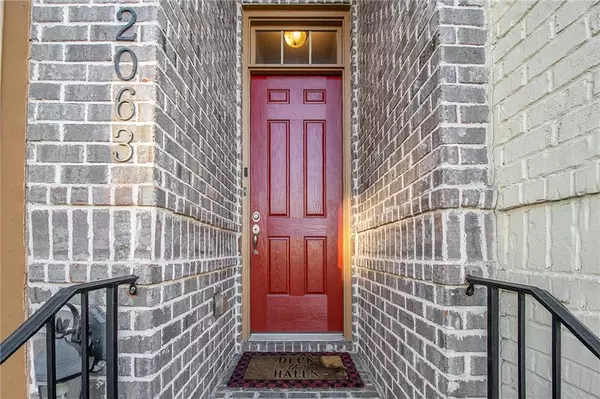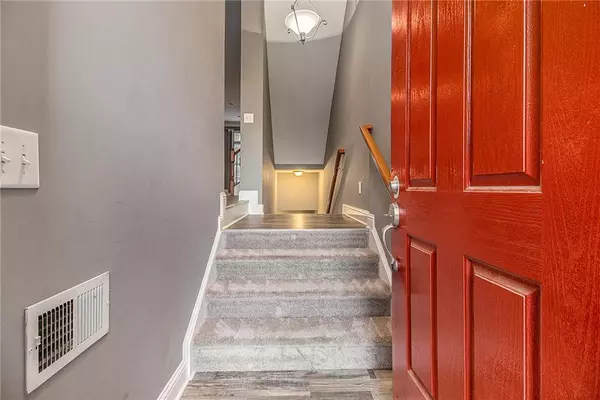2063 Callaway CT NW Atlanta, GA 30318
UPDATED:
01/15/2025 03:33 AM
Key Details
Property Type Townhouse
Sub Type Townhouse
Listing Status Active
Purchase Type For Sale
Square Footage 2,800 sqft
Price per Sqft $167
Subdivision Vining On The Chattahoochee
MLS Listing ID 7502928
Style Townhouse
Bedrooms 3
Full Baths 3
Half Baths 1
Construction Status Resale
HOA Fees $250
HOA Y/N Yes
Originating Board First Multiple Listing Service
Year Built 2006
Annual Tax Amount $5,197
Tax Year 2024
Lot Size 1,742 Sqft
Acres 0.04
Property Description
Inside, enjoy new LVP flooring and a fantastic floor plan. The large great room features a beautiful fireplace, and the open yet defined dining room is perfect for entertaining. The spacious kitchen boasts stainless steel appliances, stained wood cabinets, and abundant counter space, making it a chef's dream.
The upper level offers two expansive bedroom suites, including a master retreat with a tray ceiling, a large walk-in closet with built-in shelving, and a luxurious bathroom with a soaking tub and separate shower. The third bedroom, located on the lower level, is versatile and includes built-in cabinetry with a mini fridge.
Step out onto the deck to enjoy outdoor living at its finest. With a 2-car garage and access to fantastic community amenities, this townhome is a perfect blend of style and convenience. Schedule your tour today and prepare to be impressed!
Location
State GA
County Fulton
Lake Name None
Rooms
Bedroom Description Oversized Master
Other Rooms None
Basement Finished, Finished Bath, Full
Dining Room Open Concept, Seats 12+
Interior
Interior Features Disappearing Attic Stairs, High Ceilings 9 ft Lower, High Ceilings 9 ft Main, High Ceilings 9 ft Upper, Walk-In Closet(s)
Heating Central, Forced Air
Cooling Central Air
Flooring Carpet, Ceramic Tile, Vinyl
Fireplaces Number 1
Fireplaces Type Family Room, Gas Log, Gas Starter
Window Features Double Pane Windows
Appliance Dishwasher, Dryer, Gas Range, Gas Water Heater, Microwave, Washer
Laundry In Hall, Upper Level
Exterior
Exterior Feature Private Yard
Parking Features Attached, Drive Under Main Level, Driveway, Garage, Garage Faces Front
Garage Spaces 2.0
Fence None
Pool None
Community Features Homeowners Assoc
Utilities Available Electricity Available, Natural Gas Available, Sewer Available, Water Available
Waterfront Description None
View Other
Roof Type Composition
Street Surface Asphalt
Accessibility None
Handicap Access None
Porch Deck
Private Pool false
Building
Lot Description Back Yard, Landscaped, Level, Private
Story Three Or More
Foundation Concrete Perimeter, Slab
Sewer Public Sewer
Water Public
Architectural Style Townhouse
Level or Stories Three Or More
Structure Type Brick Front,Cement Siding
New Construction No
Construction Status Resale
Schools
Elementary Schools Bolton Academy
Middle Schools Willis A. Sutton
High Schools North Atlanta
Others
HOA Fee Include Maintenance Grounds,Maintenance Structure,Swim,Termite,Tennis
Senior Community no
Restrictions false
Tax ID 17 0256 LL1897
Ownership Fee Simple
Acceptable Financing Cash, Conventional, VA Loan
Listing Terms Cash, Conventional, VA Loan
Financing no
Special Listing Condition None




