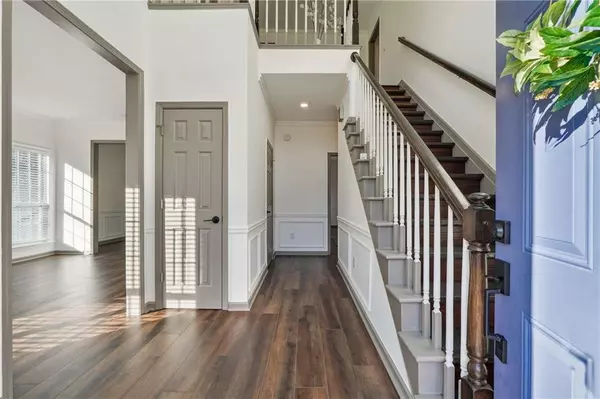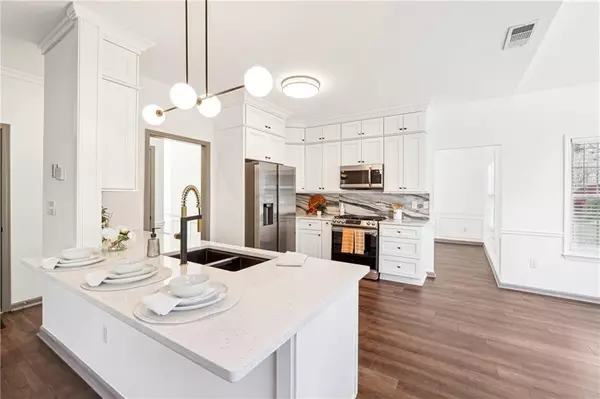2656 Summerbrooke DR NW Kennesaw, GA 30152
UPDATED:
01/14/2025 05:35 AM
Key Details
Property Type Single Family Home
Sub Type Single Family Residence
Listing Status Pending
Purchase Type For Sale
Square Footage 2,424 sqft
Price per Sqft $206
Subdivision Summerbrooke
MLS Listing ID 7497792
Style Traditional
Bedrooms 4
Full Baths 2
Half Baths 1
Construction Status Updated/Remodeled
HOA Y/N Yes
Originating Board First Multiple Listing Service
Year Built 1997
Annual Tax Amount $5,465
Tax Year 2024
Lot Size 0.500 Acres
Acres 0.4996
Property Description
As you step inside, the two-story foyer greets you with refinished stairs and an inviting layout. To the left, a cozy sitting/formal living room, followed by a separate dining room, perfect for hosting. The heart of the home—the kitchen—boasts ceiling-height white cabinets, stone countertops, stainless steel appliances, a breakfast bar, and a separate breakfast nook. This space flows seamlessly into the family room, complete with a cozy fireplace and access to the oversized backyard. A beautifully designed half bath rounds out the main level.
Upstairs, you'll find three spacious guest bedrooms, a remodeled hallway bathroom featuring double sinks, a tiled shower/bath combo, and a private water closet. The laundry room is conveniently located on this level, along with access to the luxurious owner's suite. The suite features double walk-in closets and a spa-inspired bathroom with custom double vanities, a large glass walk-in shower, a standalone soaking tub, and an enclosed water closet—all drenched in natural light and accentuated by soaring ceilings. Complete with a two-car garage and extended driveway, this home is the perfect balance of comfort and convenience.
This home has been updated with new paint, LVP flooring, and stunning kitchen and bathroom upgrades, making it truly move-in ready. Nestled in a quiet cul-de-sac in one of Kennesaw's sought-after communities, this property offers easy access to community amenities and is minutes away from top-rated schools, shopping, and dining.
Location
State GA
County Cobb
Lake Name None
Rooms
Bedroom Description None
Other Rooms None
Basement None
Dining Room Separate Dining Room
Interior
Interior Features Walk-In Closet(s)
Heating Central
Cooling Ceiling Fan(s), Central Air
Flooring Luxury Vinyl, Tile
Fireplaces Number 1
Fireplaces Type Family Room
Window Features None
Appliance Dishwasher, Disposal, Gas Range, Microwave, Refrigerator
Laundry Laundry Room, Upper Level
Exterior
Exterior Feature Rain Gutters
Parking Features Driveway, Garage, Garage Door Opener, Garage Faces Front
Garage Spaces 2.0
Fence None
Pool None
Community Features Pool
Utilities Available Sewer Available, Underground Utilities, Water Available
Waterfront Description None
View Trees/Woods
Roof Type Shingle
Street Surface Asphalt
Accessibility None
Handicap Access None
Porch None
Private Pool false
Building
Lot Description Back Yard, Cul-De-Sac
Story Two
Foundation Slab
Sewer Public Sewer
Water Public
Architectural Style Traditional
Level or Stories Two
Structure Type Brick Front,Cement Siding
New Construction No
Construction Status Updated/Remodeled
Schools
Elementary Schools Bullard
Middle Schools Mcclure
High Schools Kennesaw Mountain
Others
Senior Community no
Restrictions false
Tax ID 20016402250
Special Listing Condition None




