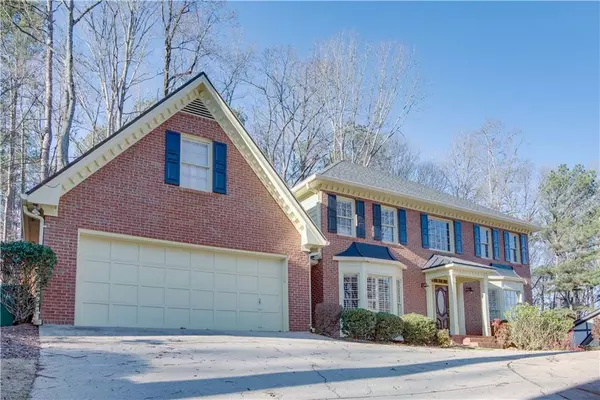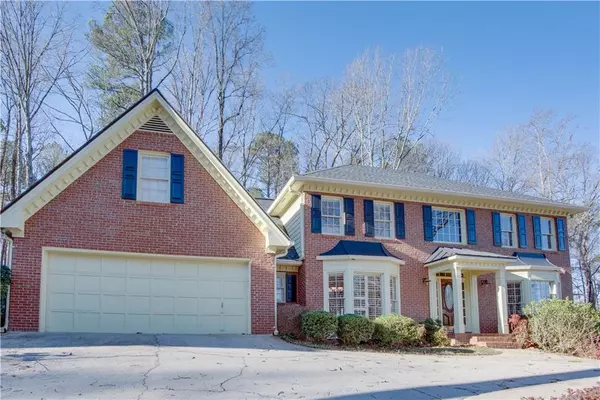5604 FORT FISHER WAY Peachtree Corners, GA 30092
UPDATED:
01/10/2025 10:52 PM
Key Details
Property Type Single Family Home
Sub Type Single Family Residence
Listing Status Active
Purchase Type For Sale
Square Footage 3,294 sqft
Price per Sqft $212
Subdivision River Station
MLS Listing ID 7504428
Style Traditional
Bedrooms 5
Full Baths 3
Construction Status Resale
HOA Fees $762
HOA Y/N Yes
Originating Board First Multiple Listing Service
Year Built 1984
Annual Tax Amount $1,448
Tax Year 2023
Lot Size 0.340 Acres
Acres 0.34
Property Description
Location
State GA
County Gwinnett
Lake Name None
Rooms
Bedroom Description Oversized Master
Other Rooms None
Basement Bath/Stubbed, Unfinished, Walk-Out Access, Full, Daylight
Main Level Bedrooms 1
Dining Room Seats 12+, Separate Dining Room
Interior
Interior Features Cathedral Ceiling(s), Crown Molding, Disappearing Attic Stairs, High Speed Internet, Entrance Foyer, Tray Ceiling(s), Vaulted Ceiling(s), Wet Bar, Walk-In Closet(s)
Heating Central, Forced Air, Natural Gas
Cooling Central Air, Electric, Ceiling Fan(s)
Flooring Hardwood
Fireplaces Number 1
Fireplaces Type Family Room, Wood Burning Stove, Factory Built
Window Features Plantation Shutters,Wood Frames
Appliance Dishwasher, Dryer, Disposal, Refrigerator, Gas Cooktop, Microwave, Self Cleaning Oven, Washer
Laundry Laundry Room, Main Level, Sink
Exterior
Exterior Feature Other
Parking Features Garage Door Opener, Attached, Garage, Garage Faces Front, Kitchen Level, Parking Pad
Garage Spaces 2.0
Fence None
Pool None
Community Features Homeowners Assoc, Pickleball, Playground, Pool, Street Lights, Swim Team, Tennis Court(s), Near Schools, Near Shopping
Utilities Available Cable Available, Electricity Available, Natural Gas Available, Phone Available, Sewer Available, Underground Utilities, Water Available
Waterfront Description None
View Neighborhood, Trees/Woods
Roof Type Shingle,Composition
Street Surface Asphalt,Paved
Accessibility None
Handicap Access None
Porch Glass Enclosed, Screened
Private Pool false
Building
Lot Description Back Yard, Wooded
Story Two
Foundation Concrete Perimeter
Sewer Public Sewer
Water Public
Architectural Style Traditional
Level or Stories Two
Structure Type Brick 3 Sides
New Construction No
Construction Status Resale
Schools
Elementary Schools Simpson
Middle Schools Pinckneyville
High Schools Norcross
Others
HOA Fee Include Reserve Fund,Swim,Tennis
Senior Community no
Restrictions true
Tax ID R6347 144
Special Listing Condition None




