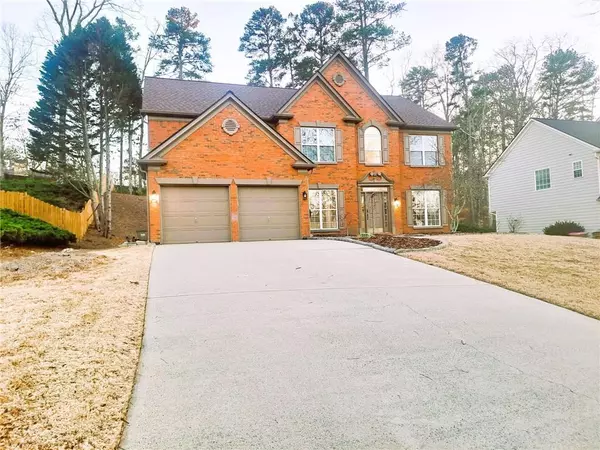1710 Aurelia DR Cumming, GA 30041
OPEN HOUSE
Fri Jan 24, 12:00pm - 2:00pm
UPDATED:
01/15/2025 04:41 PM
Key Details
Property Type Single Family Home
Sub Type Single Family Residence
Listing Status Active
Purchase Type For Sale
Square Footage 2,899 sqft
Price per Sqft $239
Subdivision Longlake
MLS Listing ID 7504420
Style Contemporary,Traditional
Bedrooms 5
Full Baths 2
Half Baths 1
Construction Status Updated/Remodeled
HOA Fees $1,390
HOA Y/N Yes
Originating Board First Multiple Listing Service
Year Built 2001
Annual Tax Amount $5,055
Tax Year 2024
Lot Size 0.300 Acres
Acres 0.3
Property Description
The gourmet eat-in kitchen is a chef's delight, with granite countertops, a spacious island, elegant white cabinetry, a sleek glass backsplash, and a walk-in pantry. The gorgeous kitchen overlooks a soaring 2-story family room with floor-to-ceiling windows, built-in bookcases, and a double-sided fireplace shared with the adjacent office or main-level bedroom that your entire family will love. Entertain guests on your back patio, expansive private backyard views which surrounded by green space, mature shade trees & low maintenance landscape.
The luxurious spacious master suite offers wall to wall windows, tray ceilings, new modern master bath, quartz countertop, walk in closet, and a spa-inspired bathroom, creating the perfect retreat.
Longlake's exceptional amenities include a 45-acre private lake, fishing, boating, swimming pool with an active swim team, 6 lighted pickleball and tennis courts, a basketball court, clubhouse, and playground. It's like resort living every day!
Conveniently located near GA-400, excellent schools, Avalon shopping mall, shopping, dining, and entertainment, this home blends comfort, luxury, and convenience. Don't miss your chance to experience the best of Cumming living!
Location
State GA
County Forsyth
Lake Name None
Rooms
Bedroom Description Oversized Master,Sitting Room,Split Bedroom Plan
Other Rooms Garage(s)
Basement None
Main Level Bedrooms 1
Dining Room Butlers Pantry, Seats 12+
Interior
Interior Features Bookcases, Cathedral Ceiling(s), Crown Molding, Disappearing Attic Stairs, Double Vanity, Dry Bar, Entrance Foyer 2 Story, High Ceilings 9 ft Main, Tray Ceiling(s), Walk-In Closet(s)
Heating Central, Forced Air, Natural Gas
Cooling Ceiling Fan(s), Central Air, Gas
Flooring Carpet, Hardwood, Laminate, Tile
Fireplaces Number 1
Fireplaces Type Double Sided, Electric, Factory Built, Family Room, Glass Doors, Other Room
Window Features Double Pane Windows,Insulated Windows
Appliance Dishwasher, Disposal, Electric Cooktop, Electric Oven, Gas Water Heater, Microwave
Laundry In Hall, Laundry Room, Main Level, Sink
Exterior
Exterior Feature Lighting, Other
Parking Features Driveway, Garage, Garage Door Opener, Garage Faces Front, Kitchen Level, Level Driveway
Garage Spaces 2.0
Fence Fenced
Pool None
Community Features Clubhouse, Fishing, Homeowners Assoc, Lake, Near Shopping, Park, Playground, Pool, Street Lights, Swim Team, Tennis Court(s)
Utilities Available Cable Available, Electricity Available, Natural Gas Available, Sewer Available, Water Available
Waterfront Description None
View Neighborhood
Roof Type Shingle
Street Surface Paved
Accessibility Accessible Closets, Accessible Doors, Accessible Entrance, Accessible Hallway(s), Accessible Kitchen, Accessible Kitchen Appliances, Accessible Washer/Dryer
Handicap Access Accessible Closets, Accessible Doors, Accessible Entrance, Accessible Hallway(s), Accessible Kitchen, Accessible Kitchen Appliances, Accessible Washer/Dryer
Porch None
Private Pool false
Building
Lot Description Back Yard, Front Yard, Rectangular Lot
Story Two
Foundation Slab
Sewer Public Sewer
Water Public
Architectural Style Contemporary, Traditional
Level or Stories Two
Structure Type Brick Front,Brick Veneer,HardiPlank Type
New Construction No
Construction Status Updated/Remodeled
Schools
Elementary Schools Shiloh Point
Middle Schools Piney Grove
High Schools South Forsyth
Others
HOA Fee Include Swim,Tennis
Senior Community no
Restrictions false
Tax ID 135 446
Acceptable Financing 1031 Exchange, Cash, Conventional, FHA
Listing Terms 1031 Exchange, Cash, Conventional, FHA
Special Listing Condition None




