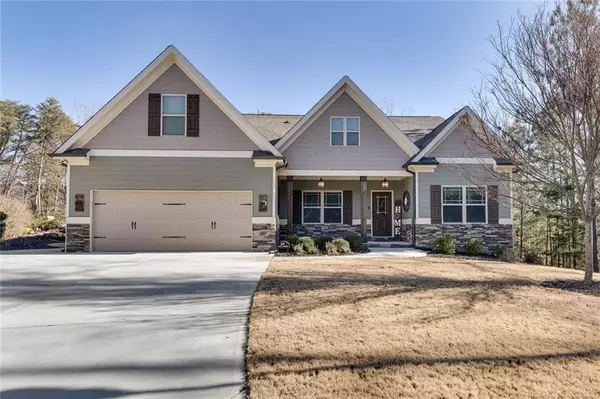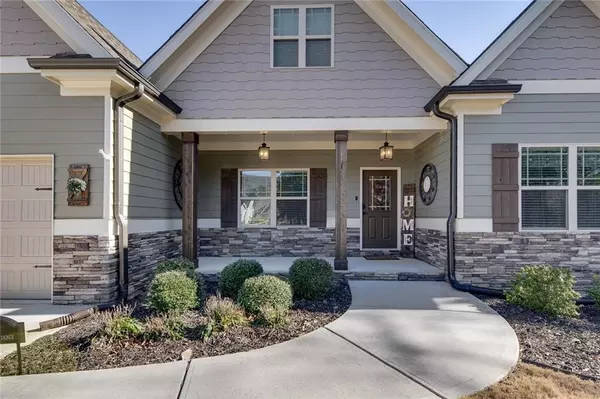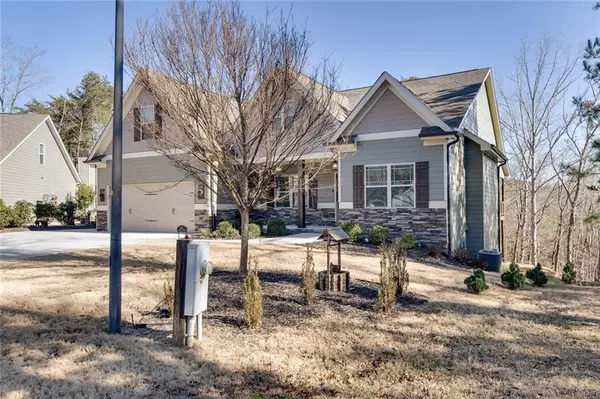609 High Water Waleska, GA 30183
UPDATED:
01/10/2025 01:04 PM
Key Details
Property Type Single Family Home
Sub Type Single Family Residence
Listing Status Active
Purchase Type For Sale
Square Footage 4,003 sqft
Price per Sqft $184
Subdivision Lake Arrowhead
MLS Listing ID 7503908
Style Ranch
Bedrooms 5
Full Baths 4
Construction Status Resale
HOA Fees $218
HOA Y/N Yes
Originating Board First Multiple Listing Service
Year Built 2021
Annual Tax Amount $1,810
Tax Year 2023
Lot Size 0.350 Acres
Acres 0.35
Property Description
This unique, Craftsman Style home features two fully appointed living spaces, an upstairs main level and a downstairs terrace level-designed for both comfort and convenience.
The terrace level is ADA compliant with a full gourmet kitchen, living area, owner's suite with huge closet and 0 entry shower. There is an additional bedroom and bath, as well as large laundry and storage rooms. There is an awesome 3 season rm, finished with E Z Breeze.
On the main floor you are welcomed into an extended foyer leading into an open concept with a lg great room, dining rm and gourmet kitchen, featuring a
gas stove, SS appliances, abundance of counter tops, cabinets and a huge walk-in pantry. Great rm has wood beams, stone fireplace, and wall of windows,
opening to a lg 3 season rm, finished w E Z Breeze overlooking a wooded, private backyard to view deer and other wildlife. The spacious Owner Suite has trey ceiling and lots natural light. Owner's bath has huge shower, double vanity w lots of storage and large walk-in closet. There are two add'l bedrooms, bath and a flex room. The property has a level front yard, a side parking pad w cart path that goes to private entry for Terrace Level and includes an irrigation system.
Lake Arrowhead is a gated community w 24 hr security, a beautiful lake, marina, clubhouse, walking trails. award winning 18-Hole Golf Course. 2 pools, tennis & pickle ball courts, restaurant, chapel and more.
Enjoy your best life in this beautiful property located in Lake Arrowhead.
Location
State GA
County Cherokee
Lake Name Arrowhead
Rooms
Bedroom Description Double Master Bedroom,In-Law Floorplan,Master on Main
Other Rooms None
Basement Daylight, Exterior Entry, Finished, Finished Bath, Interior Entry, Walk-Out Access
Main Level Bedrooms 3
Dining Room Open Concept, Seats 12+
Interior
Interior Features Beamed Ceilings, Bookcases, Double Vanity, Entrance Foyer, Permanent Attic Stairs, Recessed Lighting
Heating Electric, Heat Pump, Zoned
Cooling Ceiling Fan(s), Electric, Heat Pump, Zoned
Flooring Wood
Fireplaces Number 1
Fireplaces Type Factory Built, Great Room
Window Features Double Pane Windows,Insulated Windows
Appliance Dishwasher, Disposal, Double Oven, Electric Water Heater, Gas Cooktop, Gas Oven, Microwave, Range Hood
Laundry Electric Dryer Hookup, Laundry Room, Lower Level, Main Level
Exterior
Exterior Feature Private Entrance, Private Yard, Rain Gutters
Parking Features Attached, Garage, Garage Door Opener, Garage Faces Front, Level Driveway, Parking Pad
Garage Spaces 2.0
Fence None
Pool None
Community Features Boating, Clubhouse, Country Club, Fishing, Gated, Golf, Homeowners Assoc, Lake, Near Trails/Greenway, Pool, Powered Boats Allowed, Restaurant
Utilities Available Cable Available, Electricity Available, Phone Available, Underground Utilities, Water Available
Waterfront Description None
View Mountain(s), Neighborhood
Roof Type Composition
Street Surface Paved
Accessibility Accessible Bedroom, Accessible Closets, Accessible Doors, Accessible Entrance, Accessible Full Bath
Handicap Access Accessible Bedroom, Accessible Closets, Accessible Doors, Accessible Entrance, Accessible Full Bath
Porch Enclosed, Front Porch, Terrace
Private Pool false
Building
Lot Description Cul-De-Sac, Front Yard, Level, Private, Sprinklers In Rear, Wooded
Story One
Foundation Concrete Perimeter
Sewer Public Sewer
Water Public
Architectural Style Ranch
Level or Stories One
Structure Type HardiPlank Type
New Construction No
Construction Status Resale
Schools
Elementary Schools R.M. Moore
Middle Schools Teasley
High Schools Cherokee
Others
HOA Fee Include Reserve Fund,Swim,Tennis
Senior Community no
Restrictions true
Tax ID 22N08B 058
Special Listing Condition None




