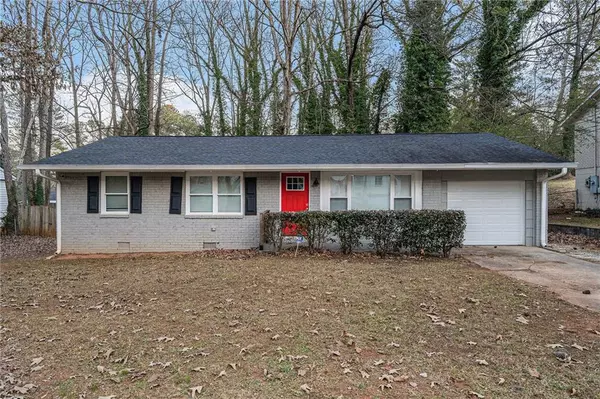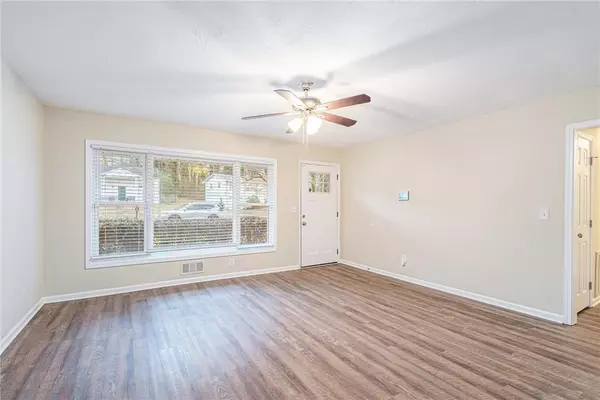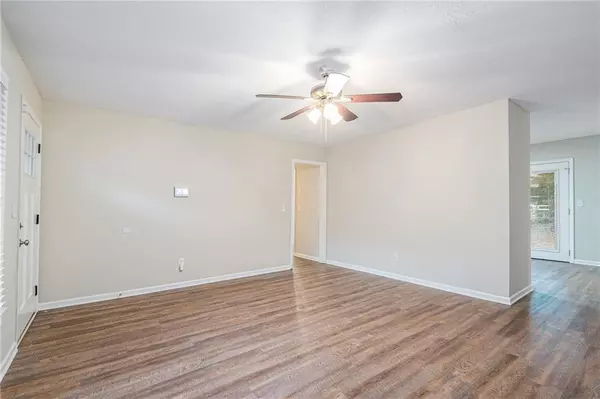1512 PINE GLEN CIR Decatur, GA 30035
UPDATED:
01/09/2025 05:44 PM
Key Details
Property Type Single Family Home
Sub Type Single Family Residence
Listing Status Active
Purchase Type For Sale
Square Footage 1,377 sqft
Price per Sqft $159
Subdivision Heatherwood North
MLS Listing ID 7502948
Style Ranch
Bedrooms 3
Full Baths 1
Half Baths 1
Construction Status Resale
HOA Y/N No
Originating Board First Multiple Listing Service
Year Built 1967
Annual Tax Amount $3,651
Tax Year 2023
Lot Size 0.300 Acres
Acres 0.3
Property Description
The bedrooms are nicely sized and the master bedroom includes an adjacent bathroom for added privacy. The second bathroom, located centrally, is well-appointed for the remaining bedrooms and guests. The home sits on a mature lot with a large backyard, perfect for outdoor entertaining or relaxing.
Located in a quiet, established neighborhood, this home is conveniently close to local amenities, schools, and parks, making it an ideal choice for families or anyone seeking a blend of vintage charm and modern comfort.
Location
State GA
County Dekalb
Lake Name None
Rooms
Bedroom Description Split Bedroom Plan
Other Rooms None
Basement Crawl Space
Main Level Bedrooms 3
Dining Room None
Interior
Interior Features Other
Heating Baseboard
Cooling Central Air
Flooring Carpet, Laminate
Fireplaces Type None
Window Features Window Treatments
Appliance Dishwasher, Electric Oven, Electric Cooktop, Microwave
Laundry Laundry Room
Exterior
Exterior Feature Private Yard
Parking Features Attached, Garage Door Opener, Garage, Driveway
Garage Spaces 1.0
Fence Back Yard, Chain Link
Pool None
Community Features None
Utilities Available Cable Available, Electricity Available, Natural Gas Available, Sewer Available, Water Available, Phone Available
Waterfront Description None
View Neighborhood, Trees/Woods
Roof Type Composition
Street Surface Asphalt
Accessibility None
Handicap Access None
Porch None
Total Parking Spaces 1
Private Pool false
Building
Lot Description Back Yard, Open Lot, Wooded
Story One
Foundation Slab
Sewer Public Sewer
Water Public
Architectural Style Ranch
Level or Stories One
Structure Type Aluminum Siding,Brick,Concrete
New Construction No
Construction Status Resale
Schools
Elementary Schools Rowland
Middle Schools Mary Mcleod Bethune
High Schools Towers
Others
Senior Community no
Restrictions false
Tax ID 15 194 03 015
Acceptable Financing Cash, 1031 Exchange, FHA, VA Loan
Listing Terms Cash, 1031 Exchange, FHA, VA Loan
Special Listing Condition None




