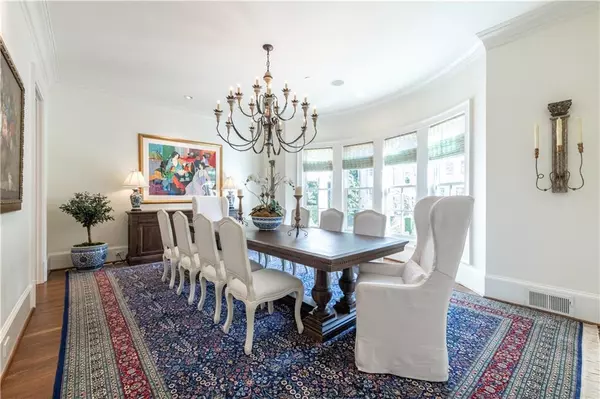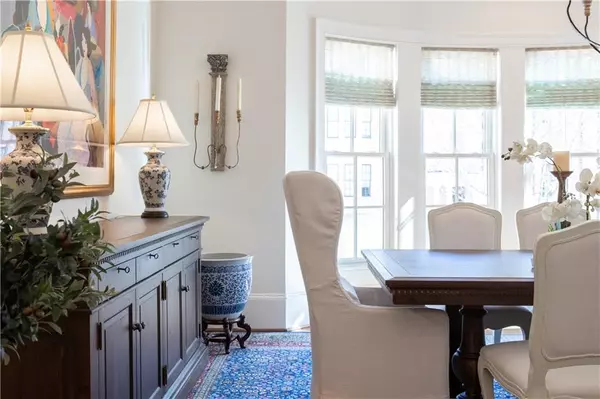92 Old Ivy RD NE #3 Atlanta, GA 30342
UPDATED:
01/13/2025 07:53 PM
Key Details
Property Type Townhouse
Sub Type Townhouse
Listing Status Active Under Contract
Purchase Type For Sale
Square Footage 4,125 sqft
Price per Sqft $351
Subdivision Habersham On Ivy
MLS Listing ID 7505471
Style European,Townhouse,Traditional
Bedrooms 4
Full Baths 4
Half Baths 1
Construction Status Updated/Remodeled
HOA Fees $700
HOA Y/N Yes
Originating Board First Multiple Listing Service
Year Built 2002
Annual Tax Amount $17,627
Tax Year 2024
Lot Size 1,498 Sqft
Acres 0.0344
Property Description
Location
State GA
County Fulton
Lake Name None
Rooms
Bedroom Description Oversized Master,Sitting Room
Other Rooms None
Basement Daylight, Exterior Entry, Finished, Finished Bath, Full, Interior Entry
Dining Room Seats 12+, Separate Dining Room
Interior
Interior Features Bookcases, Double Vanity, Elevator, Entrance Foyer, High Ceilings 10 ft Lower, High Ceilings 10 ft Main, His and Hers Closets, Walk-In Closet(s), Wet Bar
Heating Central, Forced Air
Cooling Ceiling Fan(s), Central Air
Flooring Hardwood, Other
Fireplaces Number 2
Fireplaces Type Family Room, Gas Log, Gas Starter
Window Features Insulated Windows
Appliance Dishwasher, Disposal, Dryer, Electric Oven, Gas Cooktop, Microwave, Refrigerator, Washer
Laundry Laundry Room, Upper Level
Exterior
Exterior Feature Courtyard, Garden, Gas Grill, Private Entrance, Private Yard
Parking Features Attached, Deeded, Garage, Garage Door Opener, Garage Faces Front, Parking Lot, Storage
Garage Spaces 2.0
Fence Back Yard, Brick, Privacy
Pool None
Community Features Homeowners Assoc, Near Public Transport, Near Schools, Near Shopping, Near Trails/Greenway, Sidewalks, Street Lights
Utilities Available Cable Available, Electricity Available, Natural Gas Available, Sewer Available, Water Available
Waterfront Description None
View Other
Roof Type Composition
Street Surface Asphalt
Accessibility Accessible Elevator Installed
Handicap Access Accessible Elevator Installed
Porch Enclosed, Patio, Rear Porch
Private Pool false
Building
Lot Description Landscaped, Level, Private
Story Three Or More
Foundation None
Sewer Public Sewer
Water Public
Architectural Style European, Townhouse, Traditional
Level or Stories Three Or More
Structure Type Brick 3 Sides,Brick Front
New Construction No
Construction Status Updated/Remodeled
Schools
Elementary Schools Sarah Rawson Smith
Middle Schools Willis A. Sutton
High Schools North Atlanta
Others
HOA Fee Include Insurance,Maintenance Grounds,Maintenance Structure,Termite,Trash,Water
Senior Community no
Restrictions true
Tax ID 17 009700012789
Ownership Fee Simple
Financing no
Special Listing Condition None




