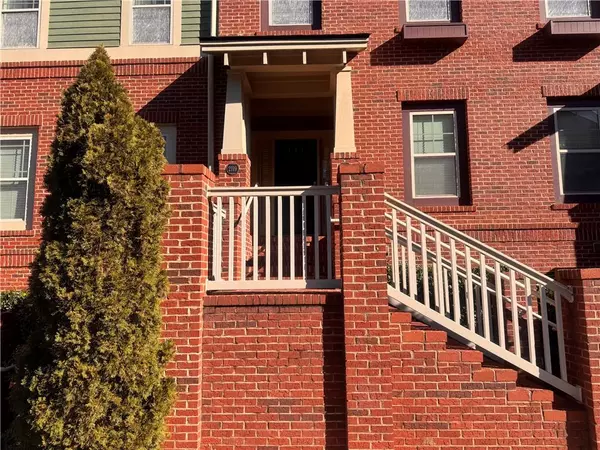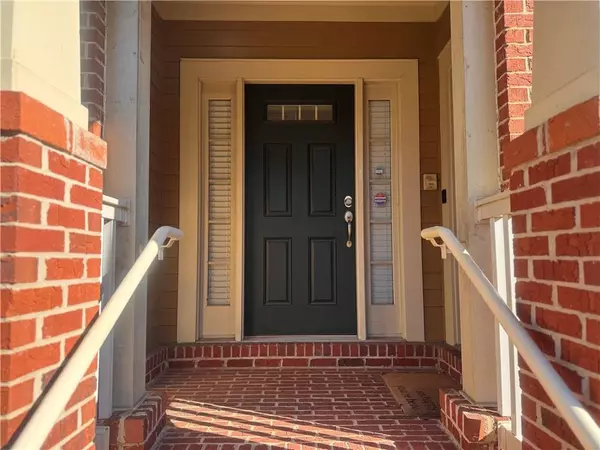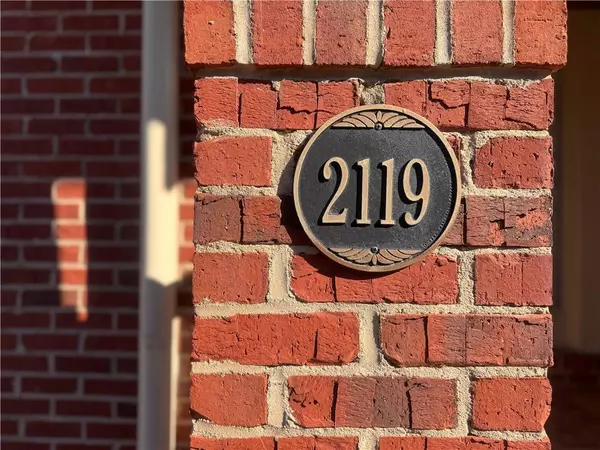2119 Gorman GRV SE #126 Atlanta, GA 30316
UPDATED:
01/12/2025 09:11 PM
Key Details
Property Type Condo
Sub Type Condominium
Listing Status Active
Purchase Type For Sale
Square Footage 1,806 sqft
Price per Sqft $187
Subdivision Eastland Gates
MLS Listing ID 7505854
Style Contemporary,Other
Bedrooms 2
Full Baths 2
Half Baths 1
Construction Status Resale
HOA Fees $353
HOA Y/N Yes
Originating Board First Multiple Listing Service
Year Built 2006
Annual Tax Amount $7,186
Tax Year 2024
Lot Size 1,006 Sqft
Acres 0.0231
Property Description
Location
State GA
County Dekalb
Lake Name None
Rooms
Bedroom Description Roommate Floor Plan
Other Rooms None
Basement None
Dining Room None
Interior
Interior Features Bookcases, Entrance Foyer, High Ceilings 9 ft Main, Recessed Lighting, Tray Ceiling(s), Walk-In Closet(s)
Heating Central, Forced Air, Natural Gas
Cooling Ceiling Fan(s), Central Air, Electric, Zoned
Flooring Carpet, Hardwood
Fireplaces Number 1
Fireplaces Type Gas Starter, Living Room
Window Features Aluminum Frames,Double Pane Windows
Appliance Dishwasher, Disposal, Gas Cooktop, Gas Oven, Microwave, Refrigerator
Laundry Electric Dryer Hookup, Upper Level
Exterior
Exterior Feature Balcony
Parking Features Garage, Garage Door Opener, Garage Faces Rear, Level Driveway
Garage Spaces 1.0
Fence None
Pool None
Community Features Clubhouse, Gated, Homeowners Assoc, Pool, Sidewalks, Street Lights
Utilities Available Cable Available, Electricity Available, Natural Gas Available, Water Available
Waterfront Description None
View Neighborhood
Roof Type Shingle
Street Surface Paved
Accessibility None
Handicap Access None
Porch Covered, Patio, Rear Porch
Private Pool false
Building
Lot Description Level
Story Three Or More
Foundation Combination
Sewer Public Sewer
Water Public
Architectural Style Contemporary, Other
Level or Stories Three Or More
Structure Type Brick,Cement Siding
New Construction No
Construction Status Resale
Schools
Elementary Schools Dekalb - Other
Middle Schools Mcnair - Dekalb
High Schools Mcnair
Others
Senior Community no
Restrictions true
Tax ID 15 143 21 126
Ownership Condominium
Acceptable Financing Cash, Conventional, Lease Purchase, VA Loan
Listing Terms Cash, Conventional, Lease Purchase, VA Loan
Financing no
Special Listing Condition Real Estate Owned




