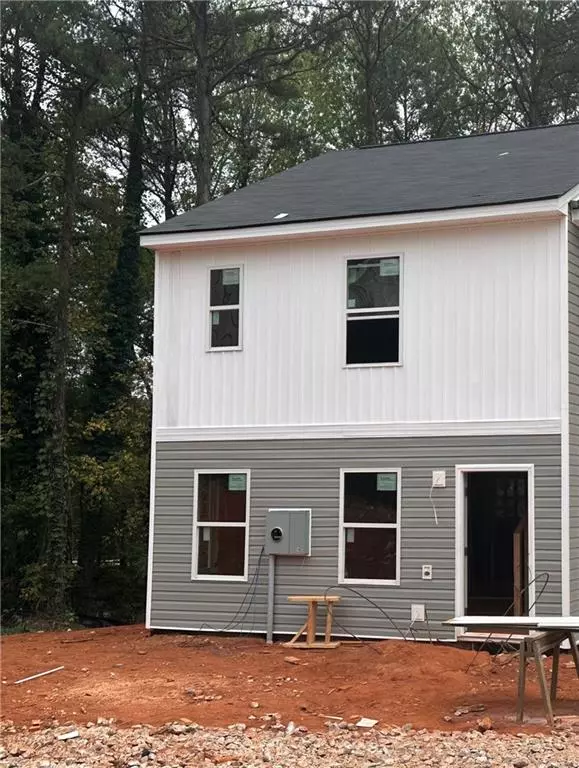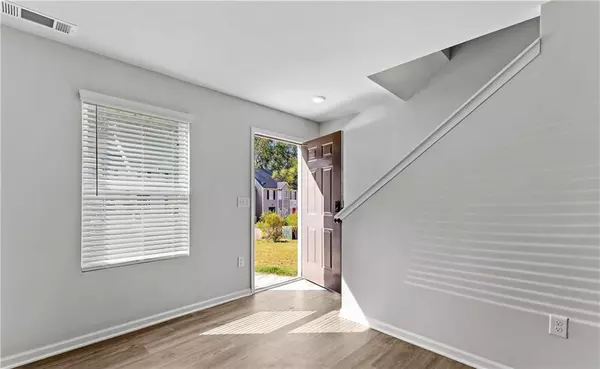7260 Crestside DR Austell, GA 30168
UPDATED:
01/09/2025 01:09 PM
Key Details
Property Type Townhouse
Sub Type Townhouse
Listing Status Active
Purchase Type For Sale
Square Footage 1,240 sqft
Price per Sqft $186
Subdivision Crestview Townhomes
MLS Listing ID 7505943
Style Townhouse
Bedrooms 3
Full Baths 2
Half Baths 1
Construction Status New Construction
HOA Y/N No
Originating Board First Multiple Listing Service
Year Built 2024
Annual Tax Amount $121
Tax Year 2023
Lot Size 5,736 Sqft
Acres 0.1317
Property Description
Location
State GA
County Cobb
Lake Name None
Rooms
Bedroom Description Roommate Floor Plan
Other Rooms None
Basement None
Dining Room None
Interior
Interior Features Other
Heating Electric
Cooling Electric
Flooring Carpet, Vinyl
Fireplaces Type None
Window Features None
Appliance Dishwasher, Microwave
Laundry Upper Level
Exterior
Exterior Feature Other
Parking Features None
Fence None
Pool None
Community Features None
Utilities Available Electricity Available, Sewer Available, Water Available
Waterfront Description None
View Other
Roof Type Composition
Street Surface Other
Accessibility Accessible Doors
Handicap Access Accessible Doors
Porch Deck
Private Pool false
Building
Lot Description Other
Story Two
Foundation Slab
Sewer Public Sewer
Water Public
Architectural Style Townhouse
Level or Stories Two
Structure Type Concrete
New Construction No
Construction Status New Construction
Schools
Elementary Schools Bryant - Cobb
Middle Schools Lindley
High Schools Pebblebrook
Others
Senior Community no
Restrictions false
Tax ID 18058800830
Ownership Fee Simple
Financing yes
Special Listing Condition None




