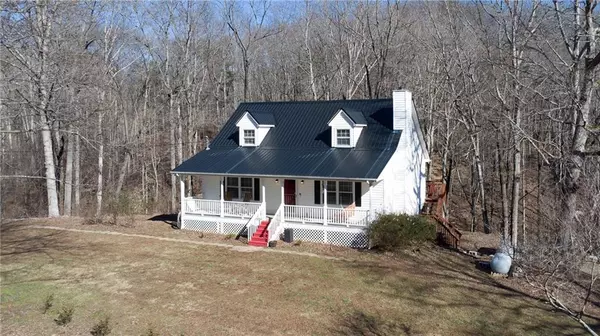481 Post White Hill RD Murrayville, GA 30564
UPDATED:
01/09/2025 01:09 PM
Key Details
Property Type Single Family Home
Sub Type Single Family Residence
Listing Status Active
Purchase Type For Sale
Square Footage 2,755 sqft
Price per Sqft $134
MLS Listing ID 7505820
Style Cape Cod
Bedrooms 3
Full Baths 2
Half Baths 1
Construction Status Resale
HOA Y/N No
Originating Board First Multiple Listing Service
Year Built 1990
Annual Tax Amount $3,143
Tax Year 2024
Lot Size 2.140 Acres
Acres 2.14
Property Description
Located just 20 minutes from Dahlonega, Cleveland, and Clermont, and with easy access to GA 400, this property is
surrounded by the best of North Georgia, including wineries, trout fishing, hiking trails, and gold mining attractions. The
home features a spacious master suite on the main level, complete with dual walk-in closets, and an inviting layout
designed to accommodate a range of lifestyles. A stream runs through the property, leading to a picturesque waterfall
that you can enjoy from the back deck—a perfect setting for peaceful mornings or relaxing evenings. The interior boasts
thoughtful updates, including improved roofing, flooring, and paint, ensuring a move-in-ready experience. An unfinished
basement provides an opportunity for customization, allowing you to bring your creative vision to life. With its tranquil
surroundings and proximity to local attractions, this property is a rare find. Make it yours today!
Location
State GA
County Lumpkin
Lake Name None
Rooms
Bedroom Description Master on Main,Split Bedroom Plan
Other Rooms None
Basement Driveway Access, Exterior Entry, Interior Entry, Unfinished
Main Level Bedrooms 1
Dining Room Open Concept
Interior
Interior Features Bookcases, High Speed Internet, His and Hers Closets, Walk-In Closet(s)
Heating Central, Electric, Heat Pump, Propane
Cooling Ceiling Fan(s), Central Air, Electric
Flooring Carpet, Concrete, Vinyl
Fireplaces Number 1
Fireplaces Type Brick, Gas Log, Gas Starter, Insert, Living Room, Ventless
Window Features Double Pane Windows
Appliance Dishwasher, Dryer, Electric Range, Microwave, Refrigerator, Self Cleaning Oven, Washer
Laundry Laundry Room, Main Level
Exterior
Exterior Feature Private Entrance, Private Yard, Rain Gutters
Parking Features Driveway
Fence None
Pool None
Community Features None
Utilities Available Electricity Available, Natural Gas Available, Phone Available, Water Available
Waterfront Description Creek
View Creek/Stream, Mountain(s), Trees/Woods
Roof Type Metal
Street Surface Paved
Accessibility None
Handicap Access None
Porch Covered, Deck, Front Porch
Total Parking Spaces 6
Private Pool false
Building
Lot Description Back Yard, Creek On Lot, Front Yard, Landscaped, Wooded
Story Two
Foundation Pillar/Post/Pier
Sewer Septic Tank
Water Well
Architectural Style Cape Cod
Level or Stories Two
Structure Type Vinyl Siding
New Construction No
Construction Status Resale
Schools
Elementary Schools Long Branch
Middle Schools Lumpkin County
High Schools Lumpkin County
Others
Senior Community no
Restrictions false
Tax ID 118 093
Special Listing Condition None




