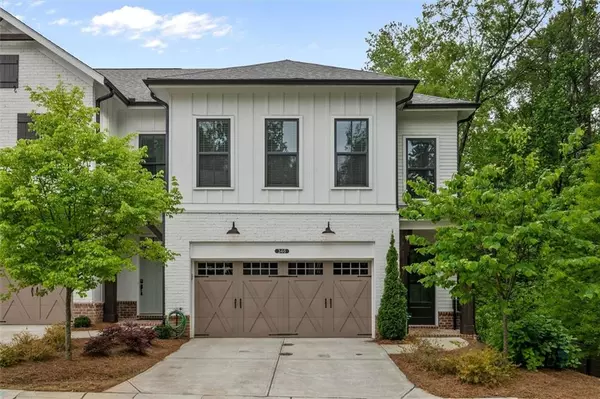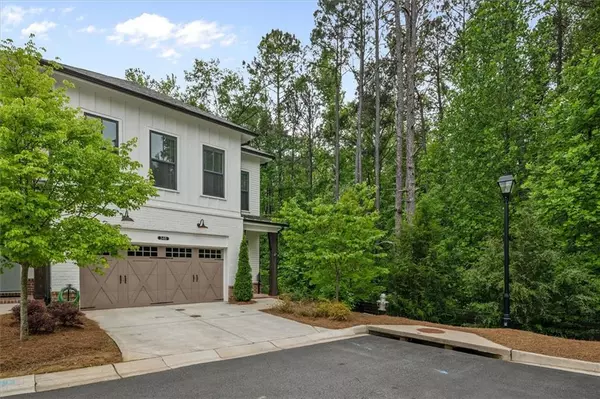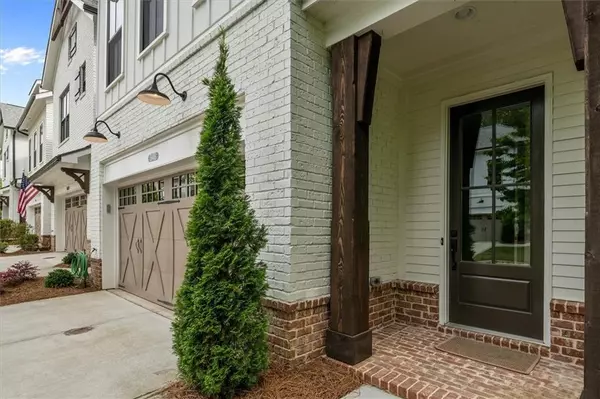346 Bailey WALK Alpharetta, GA 30009
UPDATED:
01/15/2025 09:15 PM
Key Details
Property Type Townhouse
Sub Type Townhouse
Listing Status Active
Purchase Type For Sale
Square Footage 2,128 sqft
Price per Sqft $437
Subdivision Chelsea Walk
MLS Listing ID 7505546
Style Contemporary,Townhouse,Traditional
Bedrooms 3
Full Baths 2
Half Baths 1
Construction Status Resale
HOA Fees $400
HOA Y/N Yes
Originating Board First Multiple Listing Service
Year Built 2018
Annual Tax Amount $7,499
Tax Year 2024
Lot Size 3,876 Sqft
Acres 0.089
Property Description
Nestled perfectly between Downtown Alpharetta and Avalon in the sought-after Chelsea Walk community, this stunning end-unit townhome offers 3 bedrooms, 2 baths, and over 2,100 square feet of luxurious living space. Situated in a gated community with a dedicated dog walk and direct connection to the Alpha Loop Trail, this home is ideal for those seeking both convenience and comfort. Boasting over $115,000 in designer upgrades, this home is fully equipped for modern living and seamless entertaining.
The open floor plan seamlessly connects the kitchen and family room, creating a spacious and inviting atmosphere. The gourmet kitchen features GE Monogram appliances, upgraded cabinetry, and a sleek design perfect for hosting gatherings. The oversized primary bedroom provides a serene retreat, complemented by a full-marble master bath for a spa-like experience. Two generously sized secondary bedrooms offer ample closet space and share a well-appointed bathroom, making this home as functional as it is beautiful.
Step outside to enjoy the $25,000 brick-covered patio with a cozy gas fireplace or relax in the private, fenced backyard, which offers direct access to a large private park through double gates. With an unbeatable lot location, under half a mile walk to both Downtown Alpharetta and Avalon, and a lifestyle-rich community, this home offers the ultimate blend of luxury and convenience.
Location
State GA
County Fulton
Lake Name None
Rooms
Bedroom Description Oversized Master
Other Rooms None
Basement None
Dining Room Open Concept, Separate Dining Room
Interior
Interior Features Double Vanity, Entrance Foyer, High Ceilings 9 ft Main, High Ceilings 9 ft Upper, High Speed Internet, Walk-In Closet(s)
Heating Electric, Forced Air, Natural Gas, Zoned
Cooling Ceiling Fan(s), Central Air, Zoned
Flooring Carpet, Hardwood
Fireplaces Number 2
Fireplaces Type Family Room, Gas Log, Gas Starter, Outside
Window Features Insulated Windows
Appliance Dishwasher, Disposal, Gas Range, Microwave, Range Hood, Refrigerator
Laundry Laundry Room, Upper Level
Exterior
Exterior Feature Awning(s), Gas Grill, Private Entrance, Private Yard, Rain Gutters
Parking Features Attached, Driveway, Garage, Garage Door Opener, Garage Faces Front
Garage Spaces 2.0
Fence Back Yard, Wood
Pool None
Community Features Dog Park, Gated, Homeowners Assoc, Near Schools, Near Shopping, Near Trails/Greenway, Park, Sidewalks, Street Lights
Utilities Available Cable Available, Electricity Available, Natural Gas Available, Phone Available, Sewer Available, Underground Utilities, Water Available
Waterfront Description None
View Rural, Trees/Woods
Roof Type Composition
Street Surface Asphalt
Accessibility None
Handicap Access None
Porch Covered, Patio, Rear Porch
Private Pool false
Building
Lot Description Back Yard, Landscaped, Level, Private, Wooded
Story Two
Foundation Slab
Sewer Public Sewer
Water Public
Architectural Style Contemporary, Townhouse, Traditional
Level or Stories Two
Structure Type Cement Siding
New Construction No
Construction Status Resale
Schools
Elementary Schools Manning Oaks
Middle Schools Northwestern
High Schools Milton - Fulton
Others
Senior Community no
Restrictions true
Tax ID 12 270307481295
Ownership Fee Simple
Financing no
Special Listing Condition None




