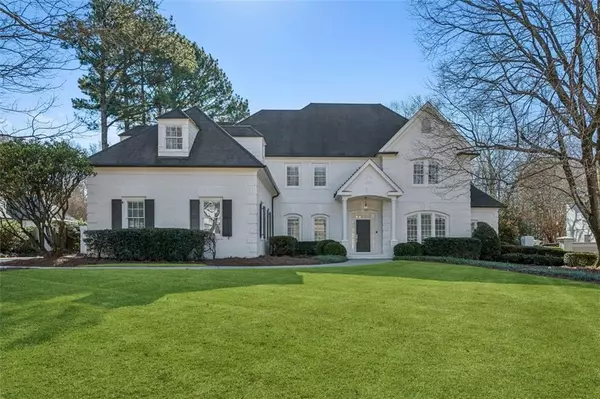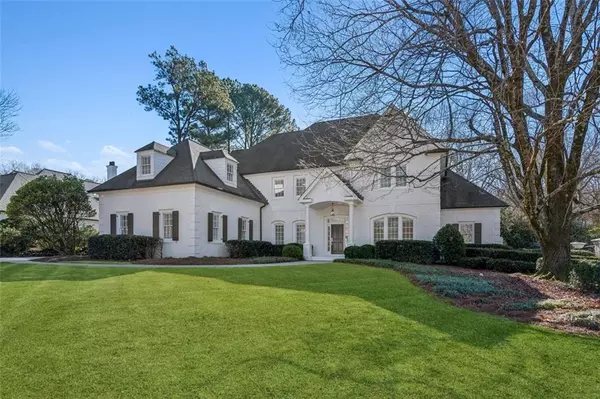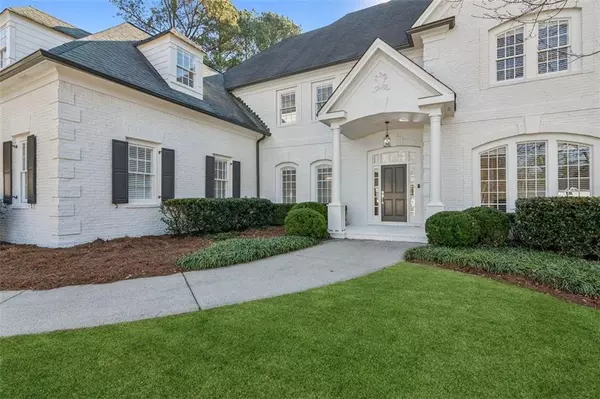115 N DEVEREUX CT NW Atlanta, GA 30327
UPDATED:
01/09/2025 05:13 PM
Key Details
Property Type Single Family Home
Sub Type Single Family Residence
Listing Status Active
Purchase Type For Sale
Square Footage 5,186 sqft
Price per Sqft $347
Subdivision Devereux
MLS Listing ID 7506425
Style Traditional
Bedrooms 5
Full Baths 4
Half Baths 1
Construction Status Updated/Remodeled
HOA Y/N No
Originating Board First Multiple Listing Service
Year Built 1988
Annual Tax Amount $14,936
Tax Year 2023
Lot Size 0.393 Acres
Acres 0.393
Property Description
As you enter, you'll be greeted by the elegant wood-paneled study, an inviting and sophisticated space perfect for work, quiet reading, or a home library. This classic feature adds warmth and character to the home, creating a retreat where productivity and relaxation can flourish.
The heart of the home is the chef's kitchen, equipped with top-of-the-line appliances, sleek cabinetry, and a large island—ideal for meal prep, casual dining, or entertaining guests. The open-concept design flows effortlessly into the sun-filled living and dining areas, offering the perfect setting for both family gatherings and intimate dinner parties.
This home boasts two luxurious owners suites—one conveniently located on the main level, and another upstairs for privacy and retreat. Both owner suites feature custom walk-in closets and spa-inspired bathrooms with stunning vanities, soaking tubs, and oversized showers.
A standout feature of this home is the 3rd floor flex room, offering endless possibilities for use as a media room, game room, home gym, or additional bedroom. The flexible space provides an ideal solution for any lifestyle, whether you need a private entertainment area or extra guest accommodations.
Additional highlights include generously sized secondary bedrooms, each with ample closet space, and beautifully updated bathrooms. The open layout ensures seamless flow, making it perfect for hosting guests or enjoying everyday living in comfort.
Step outside to your private oasis, featuring a sparkling gunite pool surrounded by lush landscaping and a spacious patio—perfect for al fresco dining, entertaining, or simply unwinding in your own serene backyard.
Located in one of Sandy Springs' most desirable areas, this home offers close proximity to top-rated schools, shopping, dining, and major highways. With its luxurious features, spacious layout, and unique spaces like the wood-paneled study and 3rd floor flex room, this home combines style, functionality, and comfort like no other.
Don't miss the chance to make this stunning property your forever home!
Location
State GA
County Fulton
Lake Name None
Rooms
Bedroom Description Master on Main,Double Master Bedroom,Oversized Master
Other Rooms None
Basement Crawl Space
Main Level Bedrooms 1
Dining Room Seats 12+, Separate Dining Room
Interior
Interior Features High Ceilings 10 ft Main, High Ceilings 9 ft Upper, Double Vanity, Disappearing Attic Stairs, High Speed Internet, Entrance Foyer, Tray Ceiling(s), Walk-In Closet(s), Wet Bar, Vaulted Ceiling(s), Bookcases, Crown Molding
Heating Forced Air, Natural Gas, Zoned
Cooling Ceiling Fan(s), Central Air, Zoned
Flooring Carpet, Hardwood, Tile, Painted/Stained
Fireplaces Number 2
Fireplaces Type Factory Built, Gas Log, Gas Starter, Great Room, Keeping Room
Window Features Plantation Shutters,Wood Frames
Appliance Double Oven, Dishwasher, Disposal, Gas Cooktop, Gas Water Heater, Microwave
Laundry Laundry Room, Main Level, Sink
Exterior
Exterior Feature Private Yard
Parking Features Garage Door Opener, Driveway, Garage, Level Driveway, Kitchen Level, Garage Faces Side
Garage Spaces 2.0
Fence Fenced, Back Yard, Privacy
Pool Gunite, In Ground, Pool/Spa Combo, Heated
Community Features None
Utilities Available Cable Available, Electricity Available, Natural Gas Available, Phone Available, Sewer Available, Underground Utilities, Water Available
Waterfront Description None
View Pool
Roof Type Composition
Street Surface Asphalt
Accessibility None
Handicap Access None
Porch Patio, Rear Porch
Total Parking Spaces 2
Private Pool false
Building
Lot Description Back Yard, Level, Landscaped
Story Two
Foundation Concrete Perimeter
Sewer Public Sewer
Water Public
Architectural Style Traditional
Level or Stories Two
Structure Type Brick 4 Sides
New Construction No
Construction Status Updated/Remodeled
Schools
Elementary Schools Heards Ferry
Middle Schools Ridgeview Charter
High Schools Riverwood International Charter
Others
Senior Community no
Restrictions false
Tax ID 17 017400070122
Special Listing Condition Real Estate Owned




