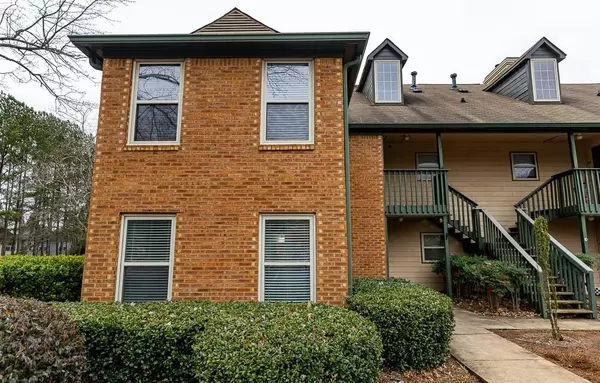600 Bedfort DR Duluth, GA 30096
UPDATED:
01/10/2025 12:25 AM
Key Details
Property Type Condo
Sub Type Condominium
Listing Status Active
Purchase Type For Sale
Square Footage 1,460 sqft
Price per Sqft $204
Subdivision Hampton Arbors
MLS Listing ID 7506041
Style Mid-Rise (up to 5 stories)
Bedrooms 2
Full Baths 2
Construction Status Updated/Remodeled
HOA Fees $289
HOA Y/N Yes
Originating Board First Multiple Listing Service
Year Built 2005
Annual Tax Amount $288
Tax Year 2023
Lot Size 435 Sqft
Acres 0.01
Property Description
Rare Opportunity for Investors. Only 25% of Hampton Arbor condo's can be leased. This home comes with a guaranteed lease agreement. No waiting!
Located right off of Peachtree Industrial BLVD and only minutes from the Chattahoochee River this home is nestled in a Prime location, walking distance from Kroger, LA Fitness, Starbucks, Chick-fil-a and Northside Hospital Duluth. This Iconic location connects historic downtown Duluth, Johns Creek, Alpharetta, to Suwanee with a short drive to each. Come and tour this beautiful updated home.
Location
State GA
County Gwinnett
Lake Name None
Rooms
Bedroom Description Master on Main,Oversized Master,Split Bedroom Plan
Other Rooms Pool House
Basement None
Main Level Bedrooms 2
Dining Room Separate Dining Room
Interior
Interior Features High Ceilings 9 ft Main, Walk-In Closet(s)
Heating Central, Natural Gas
Cooling Central Air
Flooring Vinyl
Fireplaces Number 1
Fireplaces Type Gas Starter, Living Room
Window Features Double Pane Windows,Insulated Windows
Appliance Dishwasher, Disposal, Electric Cooktop, Electric Oven, Microwave, Range Hood, Refrigerator, Washer
Laundry Electric Dryer Hookup, Gas Dryer Hookup, In Kitchen
Exterior
Exterior Feature Private Entrance, Tennis Court(s)
Parking Features Parking Lot
Fence None
Pool In Ground
Community Features Homeowners Assoc, Near Schools, Near Shopping, Near Trails/Greenway, Pool, Street Lights, Swim Team, Tennis Court(s)
Utilities Available Cable Available, Electricity Available, Natural Gas Available, Phone Available, Sewer Available, Underground Utilities, Water Available
Waterfront Description None
View Other
Roof Type Composition
Street Surface Asphalt
Accessibility None
Handicap Access None
Porch None
Total Parking Spaces 2
Private Pool false
Building
Lot Description Landscaped
Story One
Foundation Slab
Sewer Public Sewer
Water Public
Architectural Style Mid-Rise (up to 5 stories)
Level or Stories One
Structure Type Brick Front,Cement Siding
New Construction No
Construction Status Updated/Remodeled
Schools
Elementary Schools Chattahoochee - Gwinnett
Middle Schools Duluth
High Schools Duluth
Others
Senior Community no
Restrictions false
Tax ID R6322 346
Ownership Condominium
Financing yes
Special Listing Condition None




