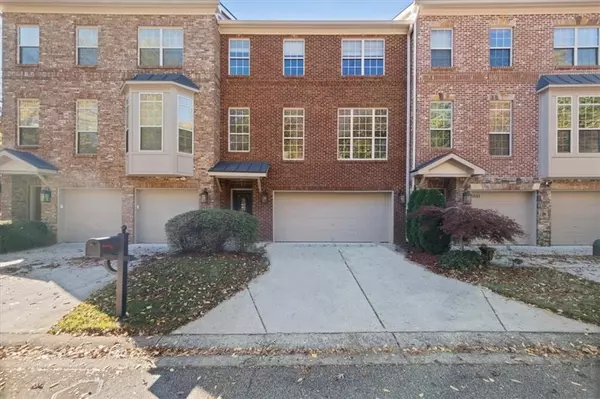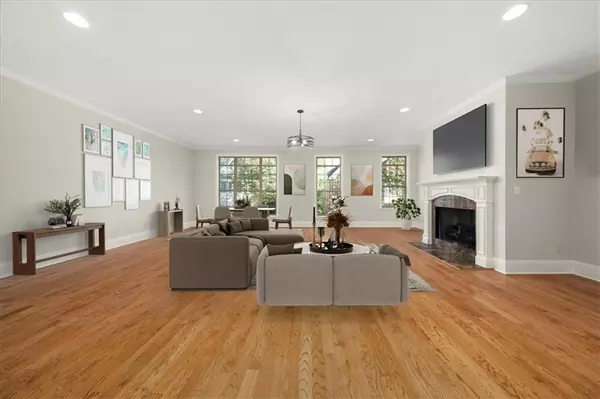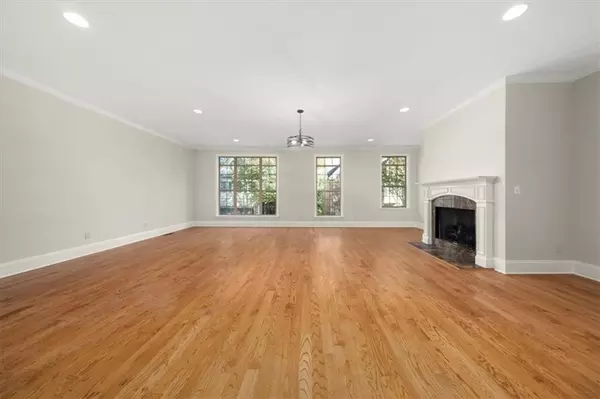5579 Julian PL Atlanta, GA 30342
UPDATED:
01/10/2025 06:59 PM
Key Details
Property Type Townhouse
Sub Type Townhouse
Listing Status Active
Purchase Type For Sale
Square Footage 3,093 sqft
Price per Sqft $225
Subdivision Glenridge Pointe
MLS Listing ID 7504850
Style Townhouse
Bedrooms 4
Full Baths 3
Half Baths 1
Construction Status Resale
HOA Fees $375
HOA Y/N Yes
Originating Board First Multiple Listing Service
Year Built 2009
Annual Tax Amount $5,542
Tax Year 2024
Lot Size 1,132 Sqft
Acres 0.026
Property Description
The lower floor includes an additional bedroom and bathroom, ideal for guests or use as a private suite. All three floors are framed for an elevator, offering future accessibility if desired.
Step outside to enjoy the outdoors on the two-level deck. The lower deck benefits from an under-deck system, keeping the lower deck dry even during rain. The large, fenced yard is beautifully landscaped with lush grass, providing a perfect space for relaxation, pets, or outdoor activities.
This amazing home is a short drive from top medical facilities including Northside, Children's Scottish Rite, and Emory St. Joseph's Hospitals along with the Buckhead and Dunwoody business and shopping districts. Location, location, location!
Location
State GA
County Fulton
Lake Name None
Rooms
Bedroom Description Oversized Master
Other Rooms None
Basement Daylight, Driveway Access, Exterior Entry, Finished, Finished Bath, Interior Entry
Dining Room Open Concept
Interior
Interior Features Crown Molding, Entrance Foyer, High Ceilings 9 ft Upper, High Ceilings 10 ft Main, Recessed Lighting, Tray Ceiling(s), Walk-In Closet(s)
Heating Central
Cooling Ceiling Fan(s), Central Air
Flooring Carpet, Hardwood
Fireplaces Number 1
Fireplaces Type Factory Built, Great Room
Window Features Double Pane Windows,Window Treatments
Appliance Dishwasher, Disposal, Gas Range, Microwave, Refrigerator
Laundry In Hall, Laundry Room, Upper Level
Exterior
Exterior Feature None
Parking Features Attached, Drive Under Main Level
Fence Back Yard, Fenced, Wrought Iron
Pool None
Community Features Homeowners Assoc
Utilities Available Cable Available, Electricity Available, Natural Gas Available, Phone Available, Sewer Available, Underground Utilities, Water Available
Waterfront Description None
View Neighborhood, Trees/Woods
Roof Type Composition
Street Surface Asphalt
Accessibility None
Handicap Access None
Porch Deck
Total Parking Spaces 2
Private Pool false
Building
Lot Description Back Yard, Level
Story Three Or More
Foundation Slab
Sewer Public Sewer
Water Public
Architectural Style Townhouse
Level or Stories Three Or More
Structure Type Brick 4 Sides
New Construction No
Construction Status Resale
Schools
Elementary Schools High Point
Middle Schools Ridgeview Charter
High Schools Riverwood International Charter
Others
HOA Fee Include Maintenance Grounds,Reserve Fund
Senior Community no
Restrictions true
Tax ID 17 006900031015
Ownership Fee Simple
Financing no
Special Listing Condition None




